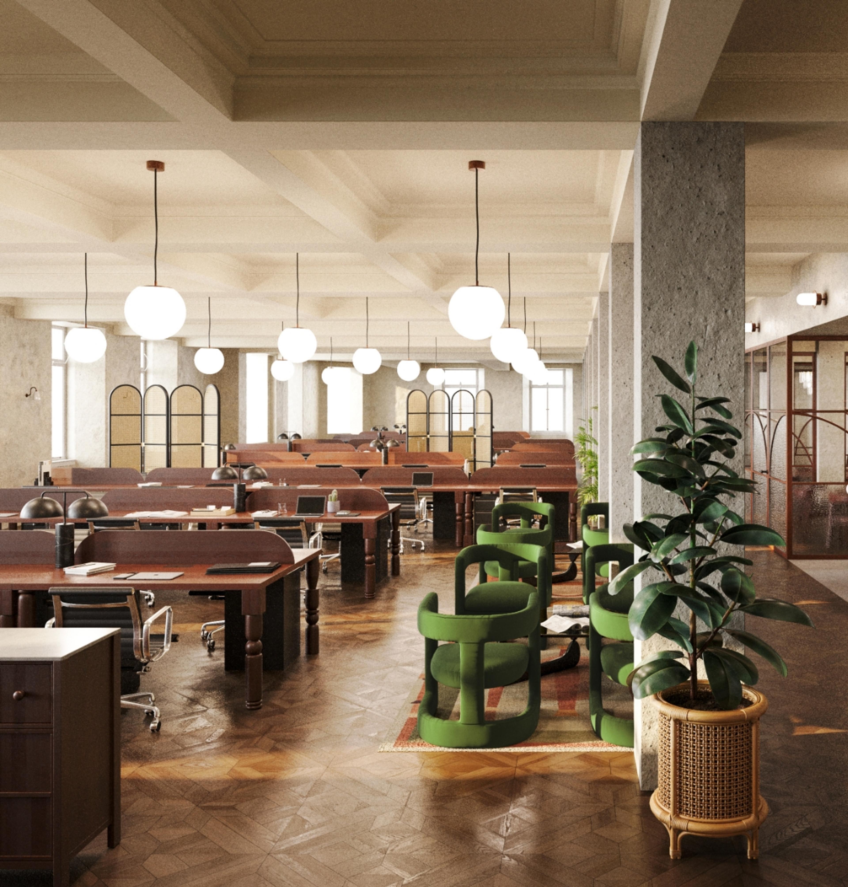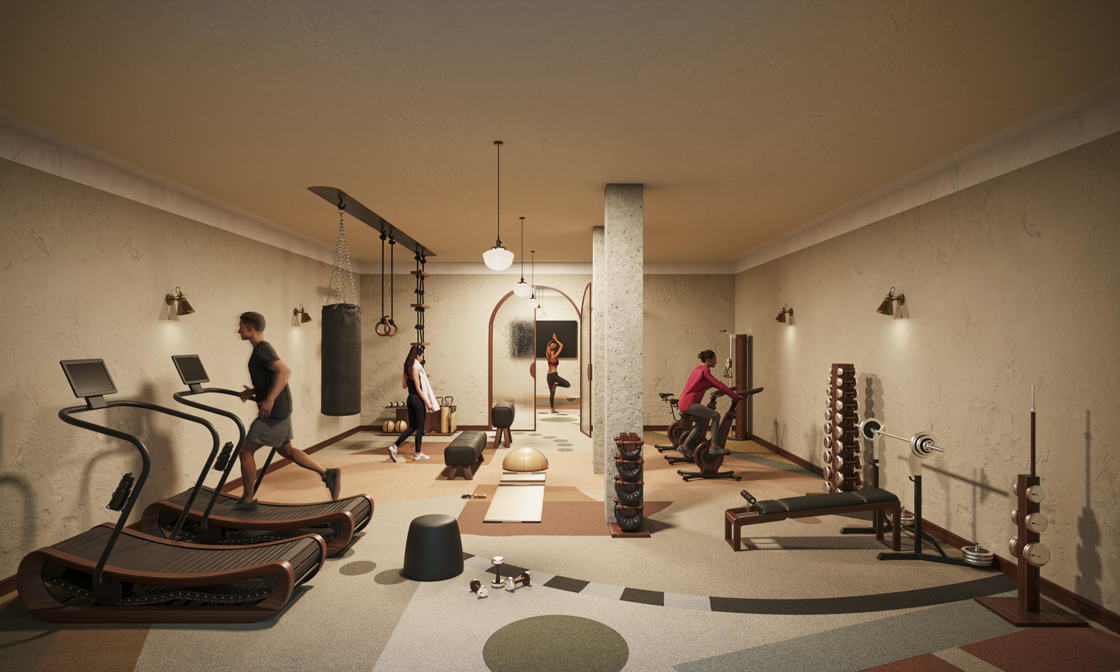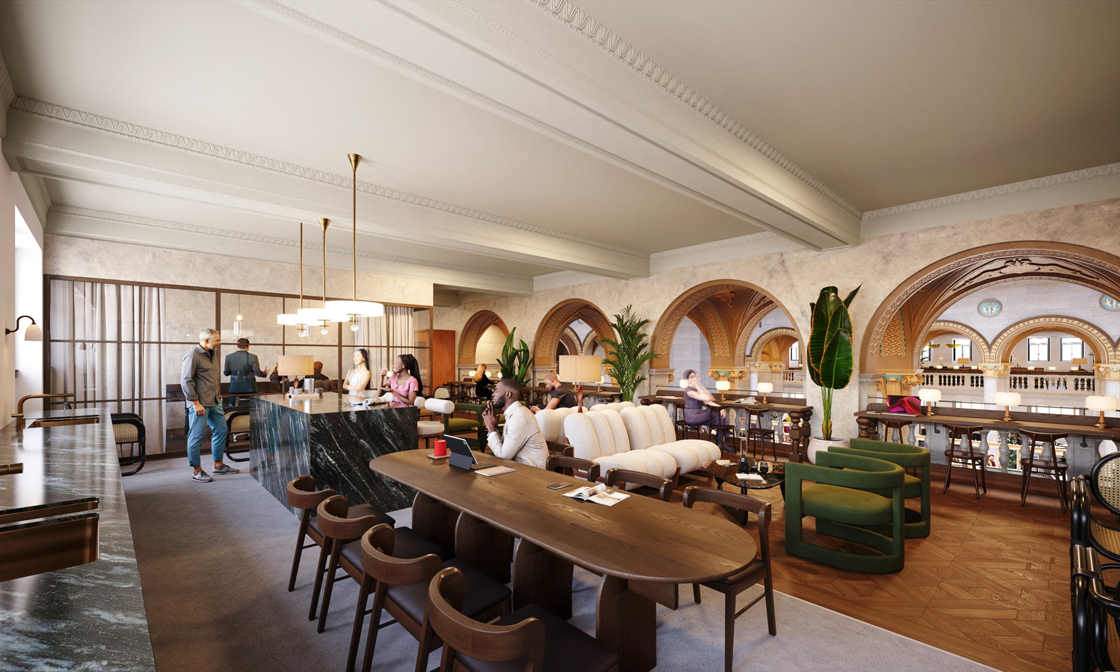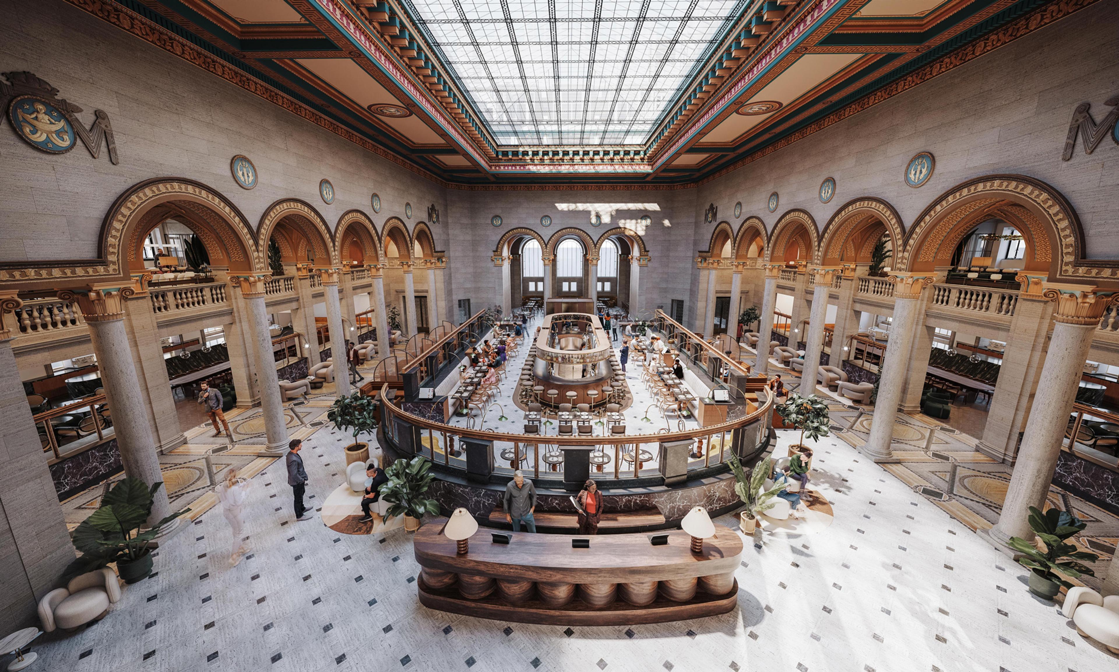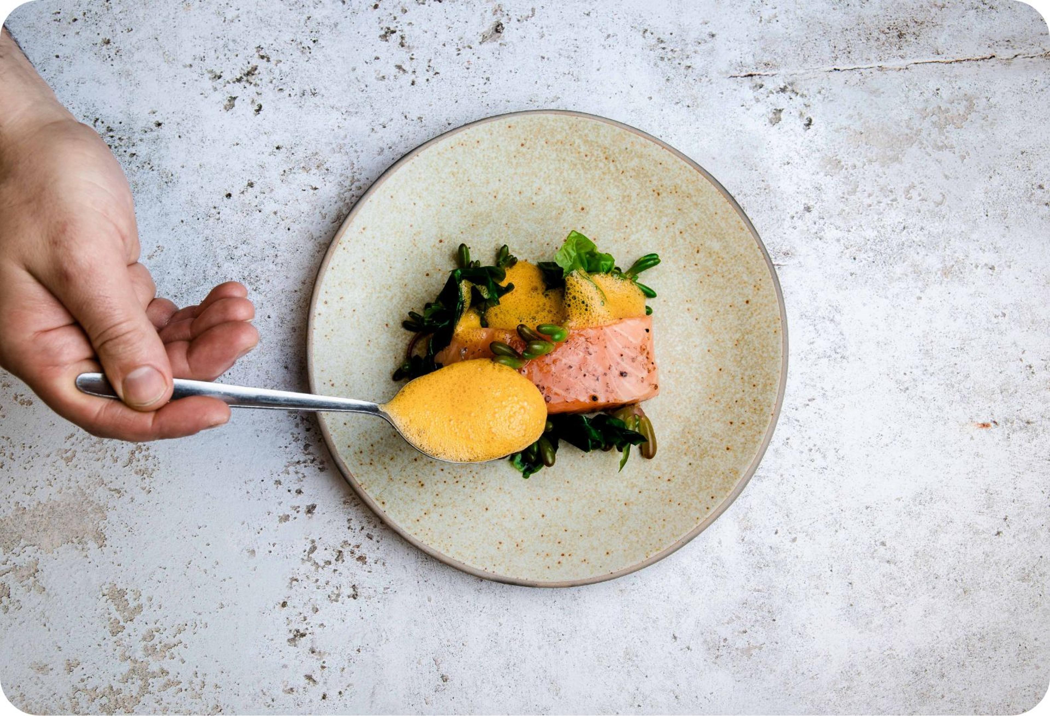Floor Plans
Available Space
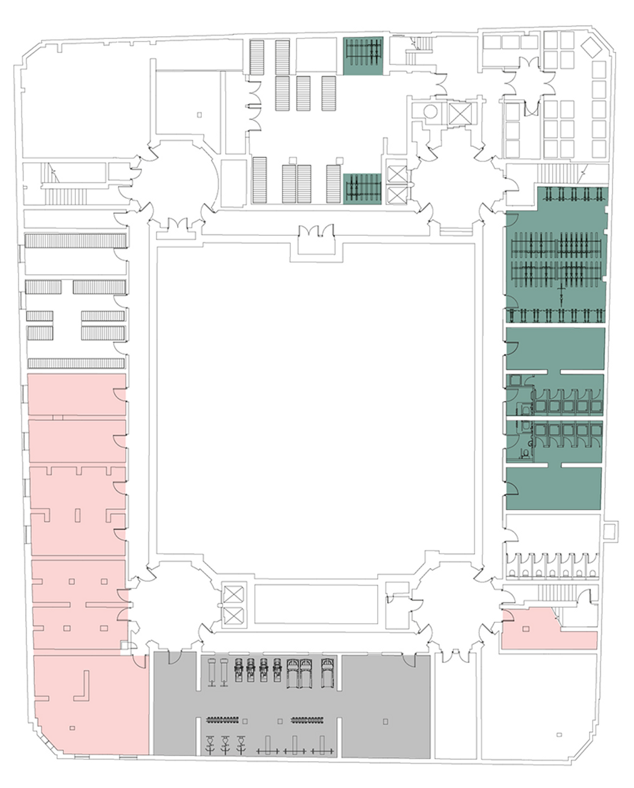
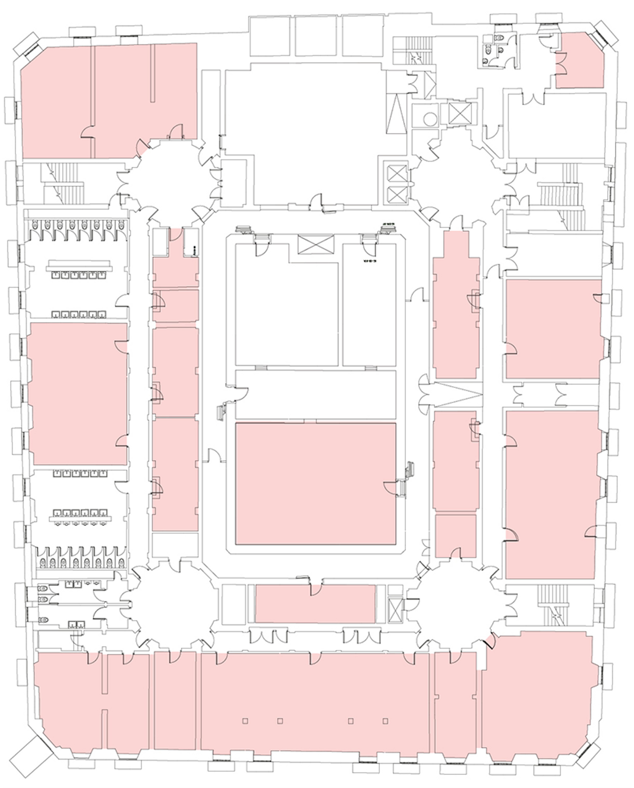
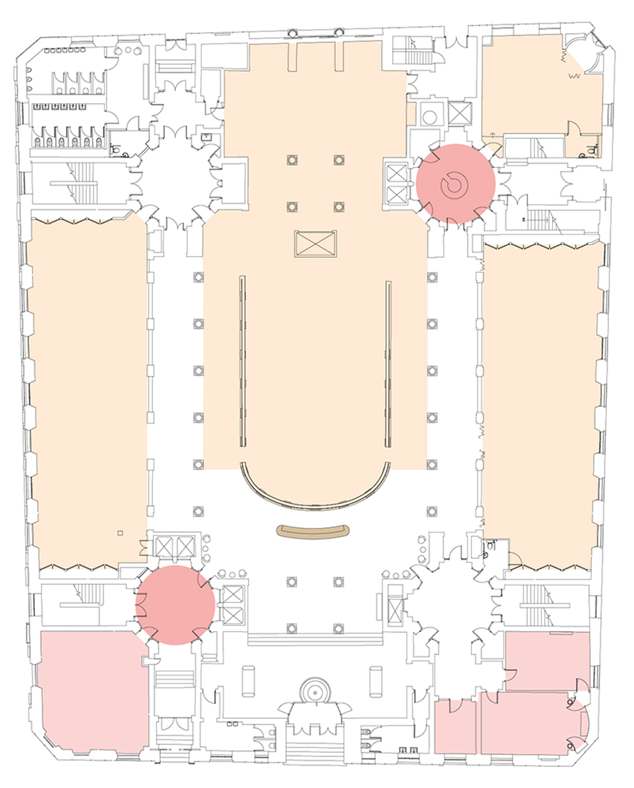
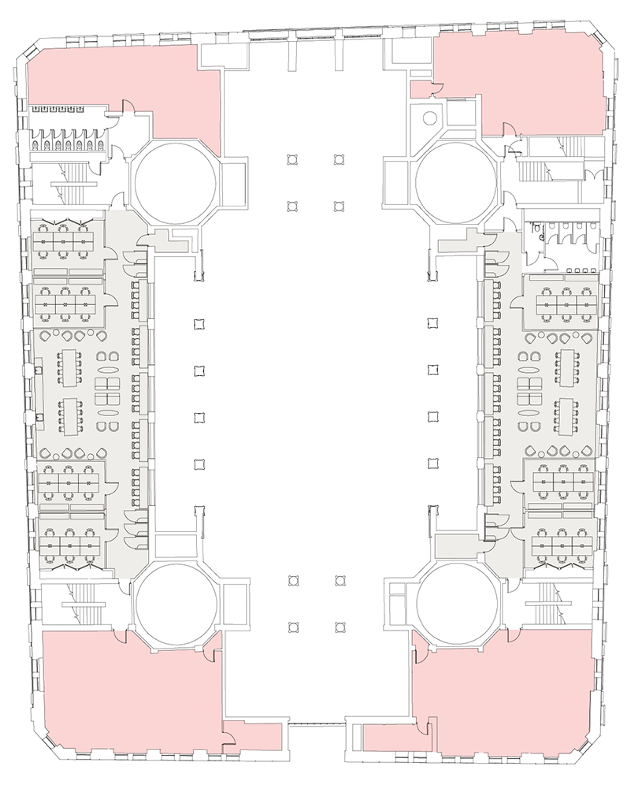
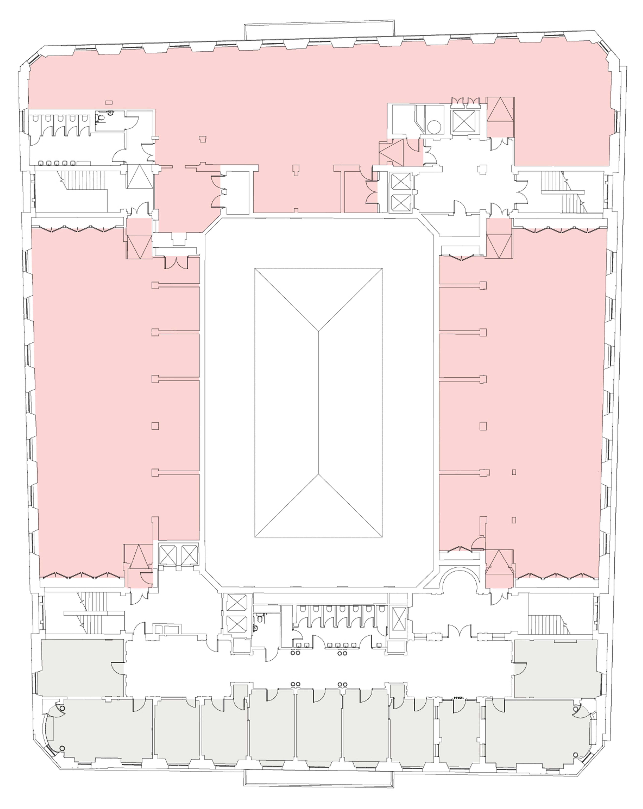
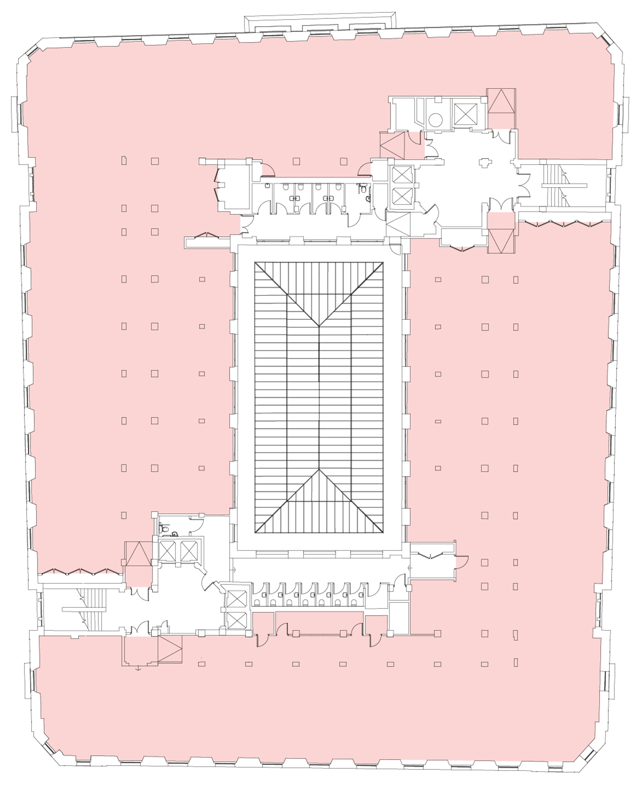
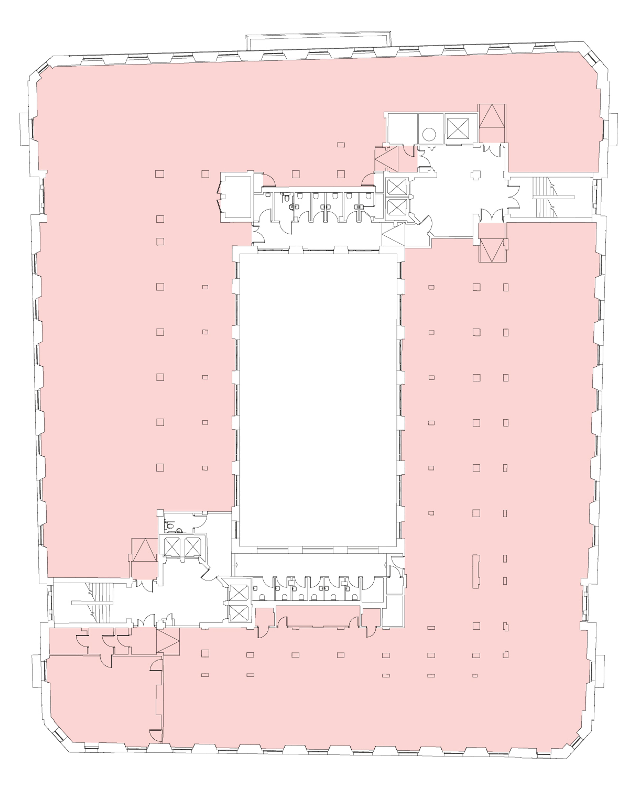
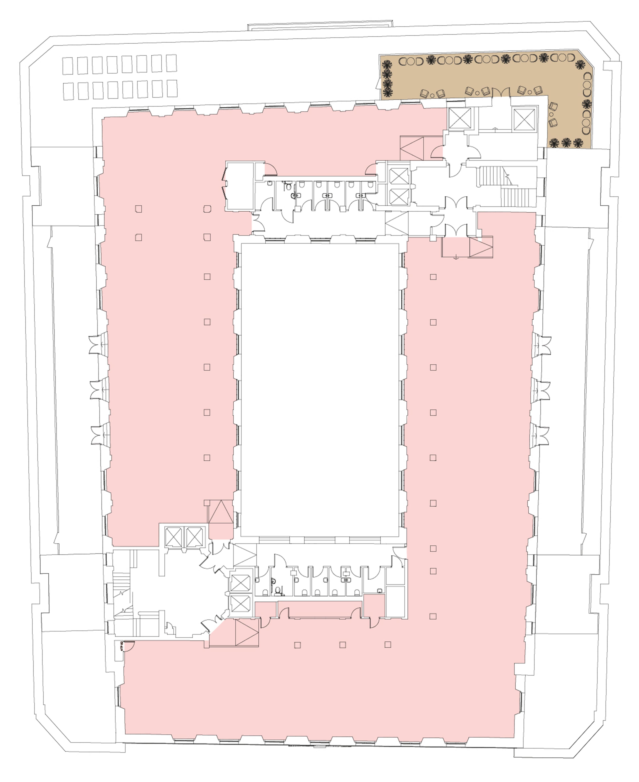
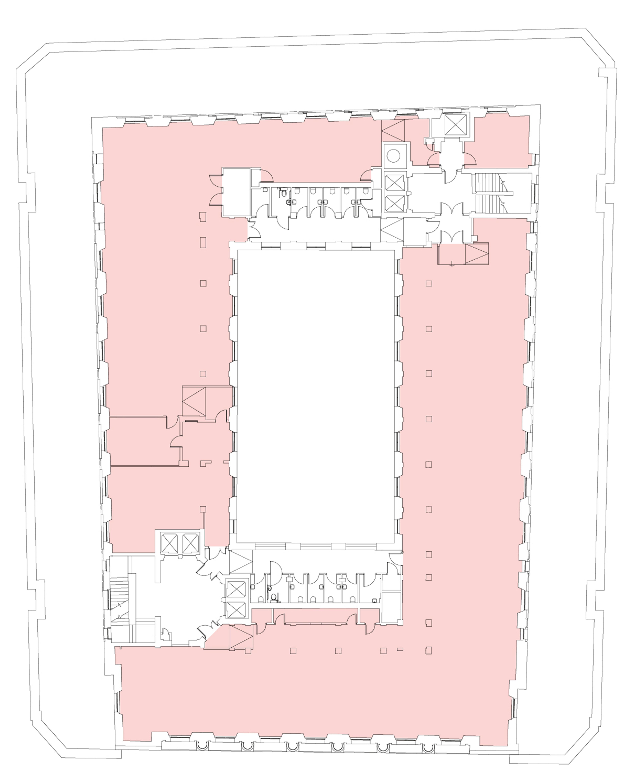
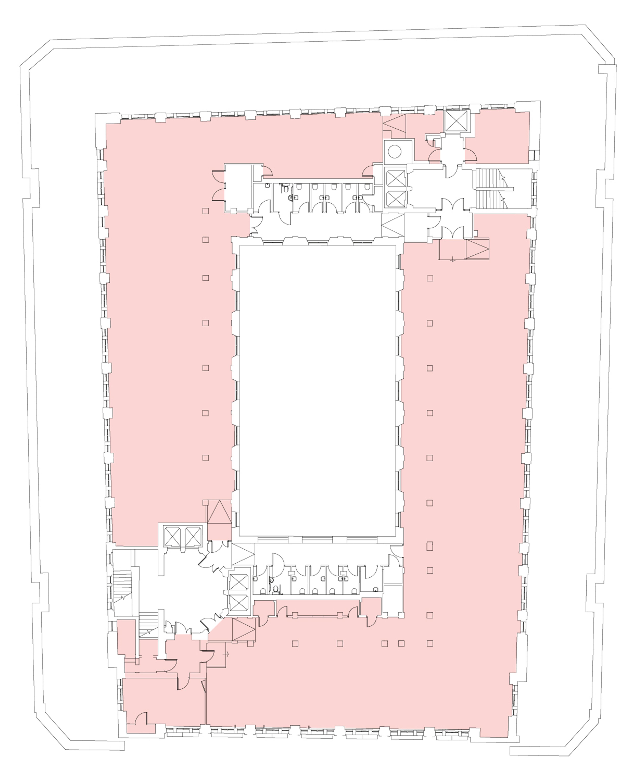
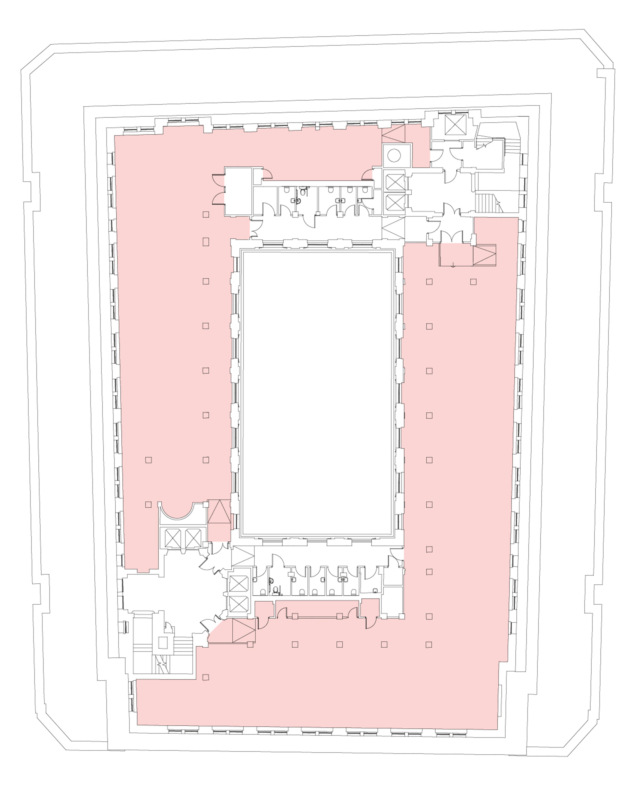
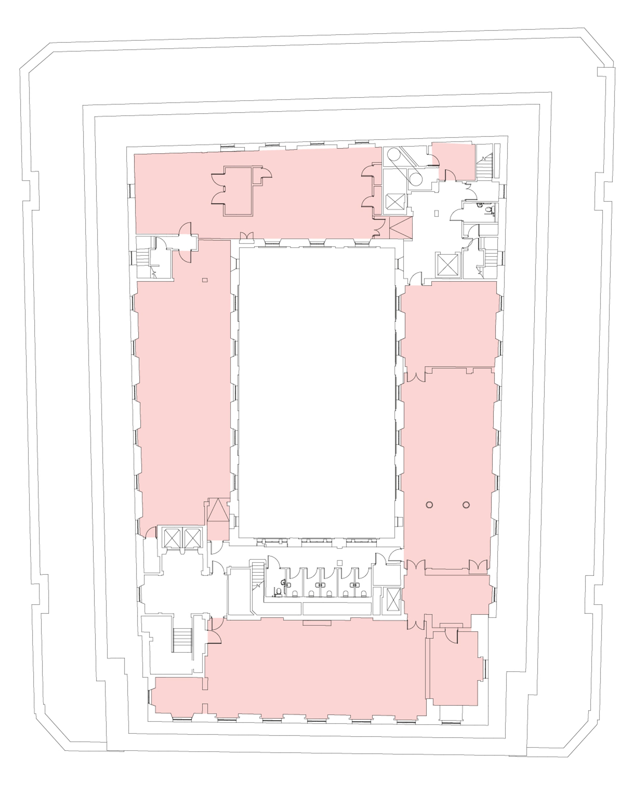
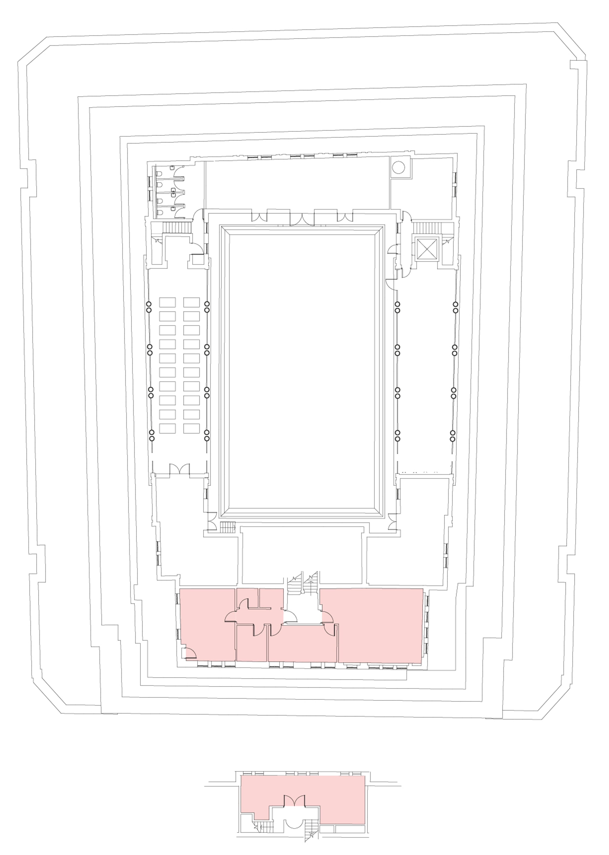
Total
143,417
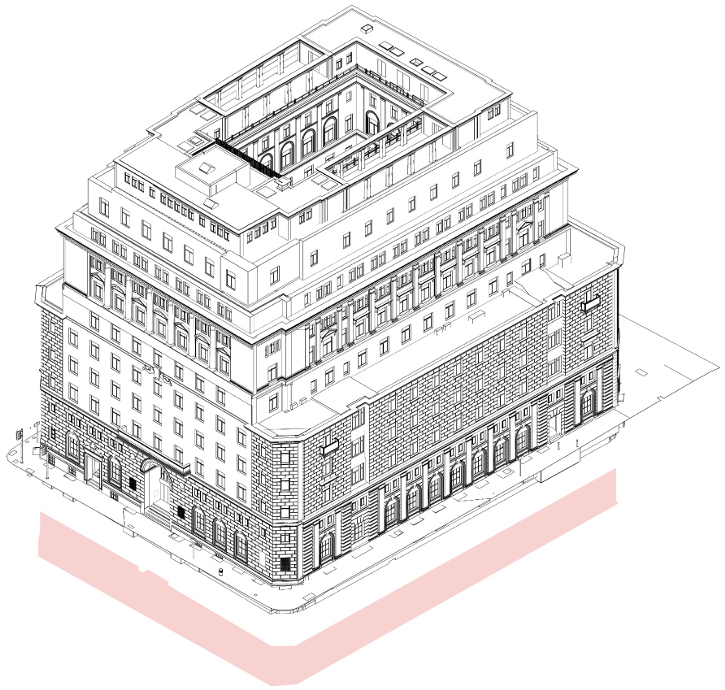
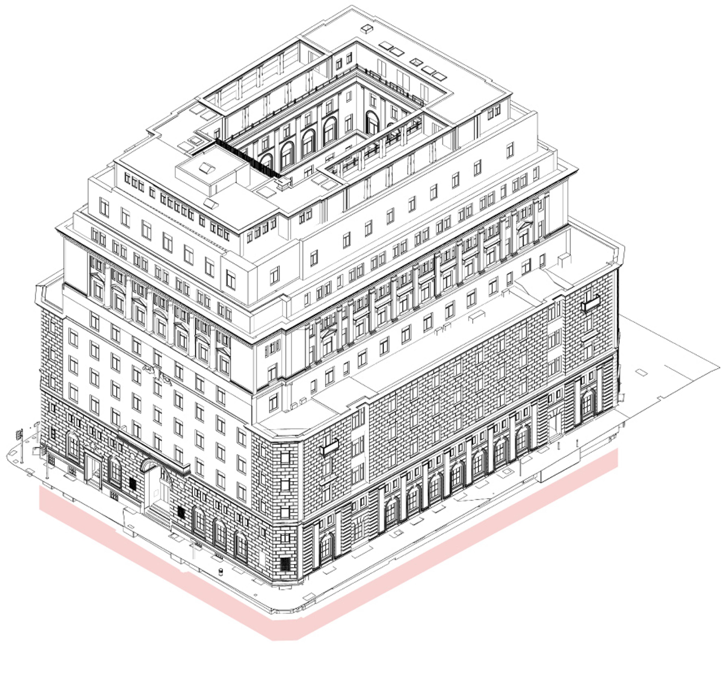
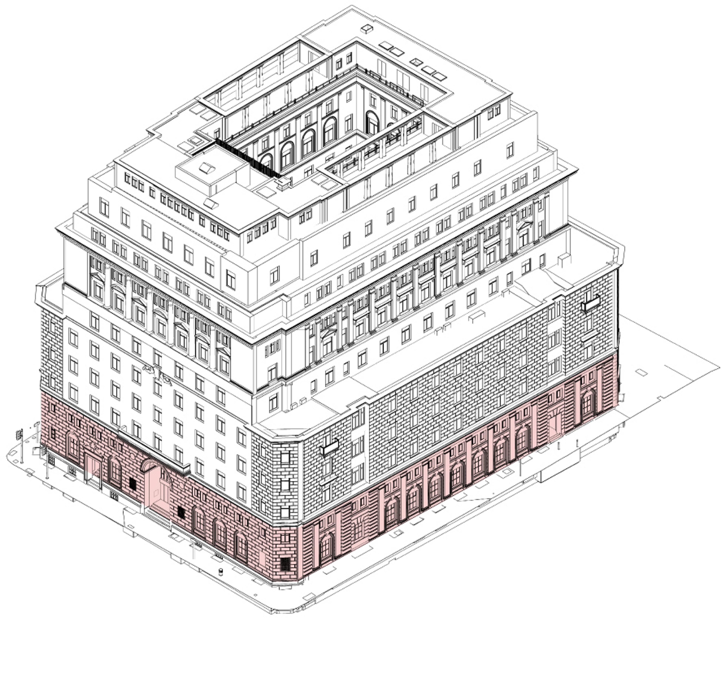
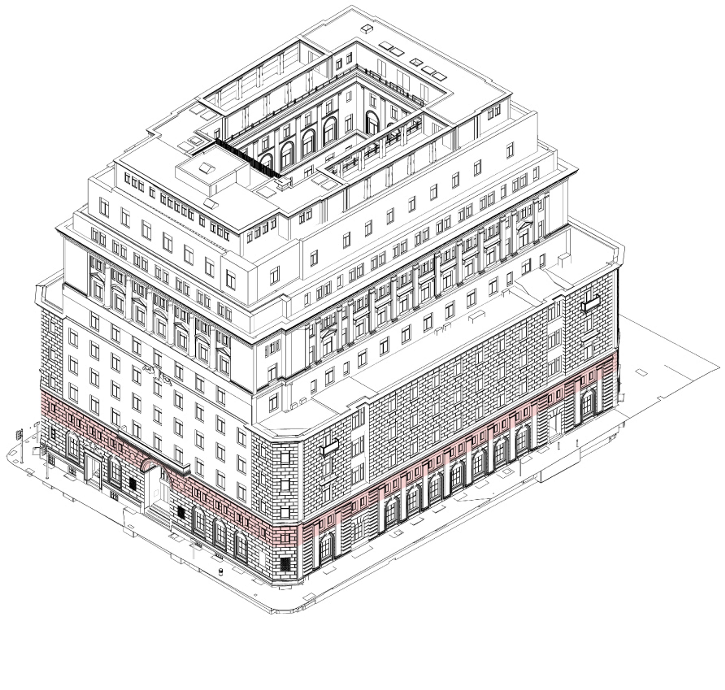
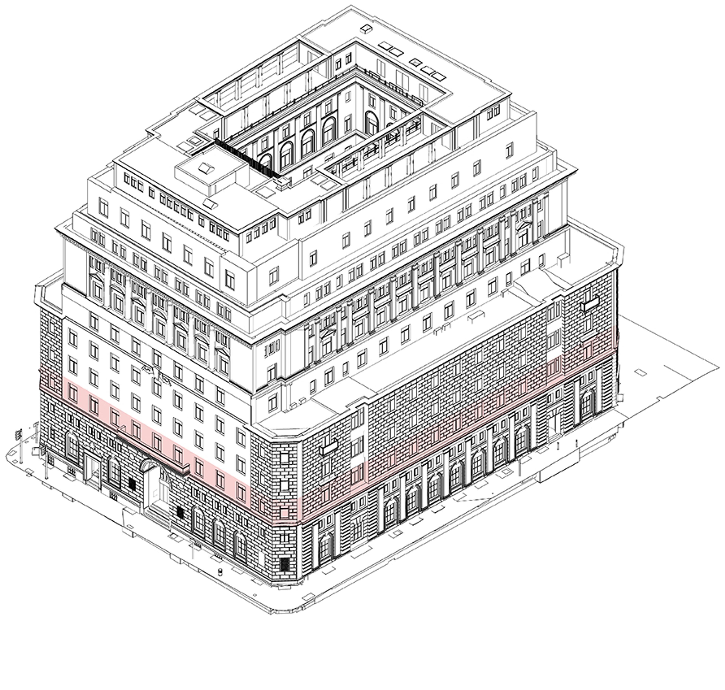
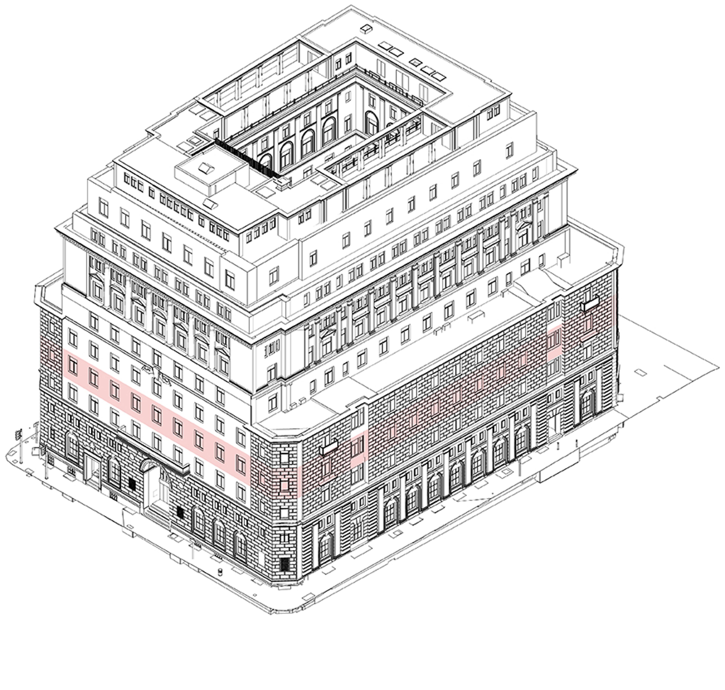
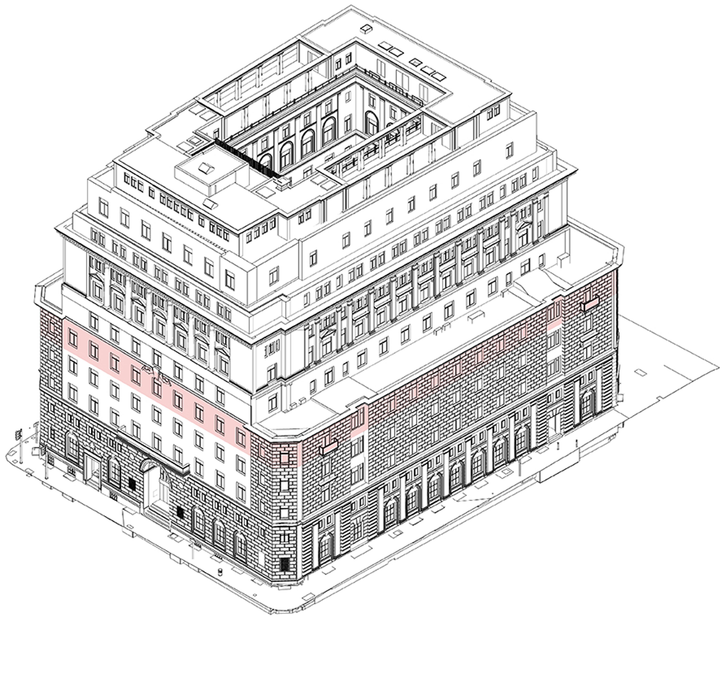
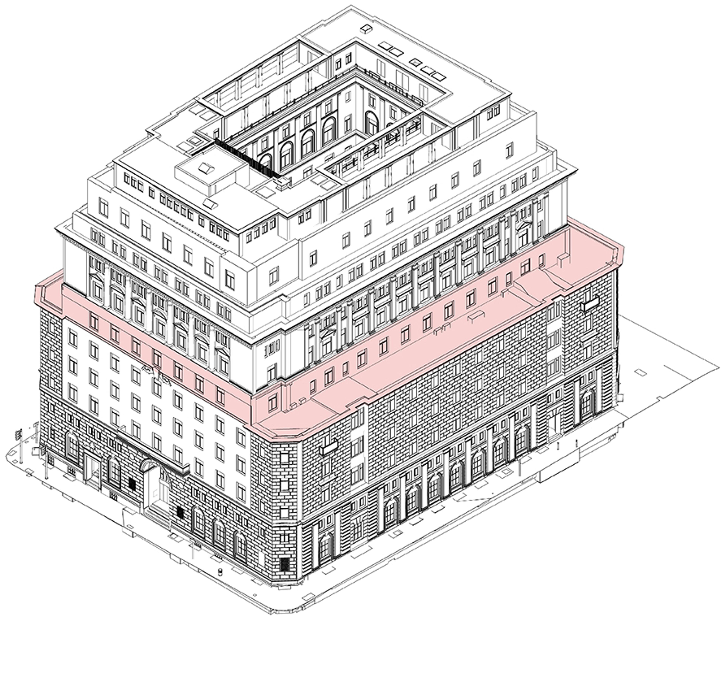
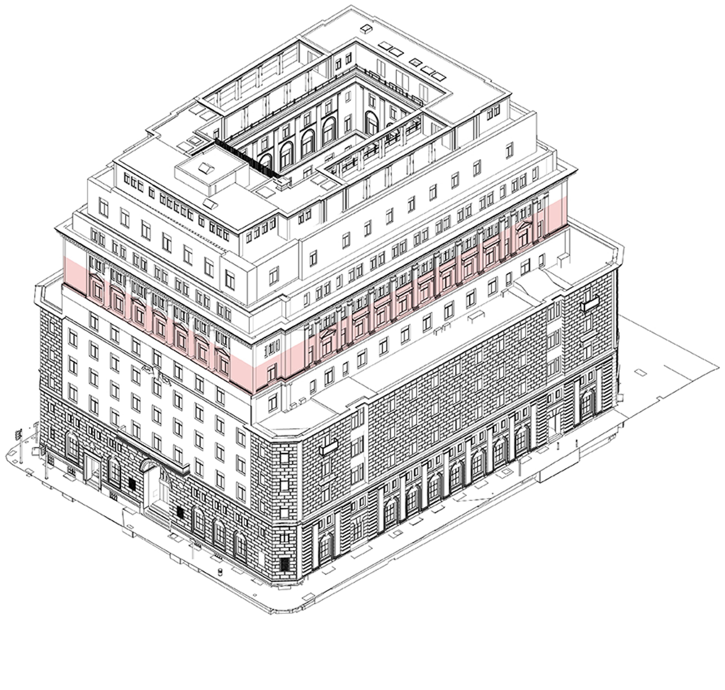
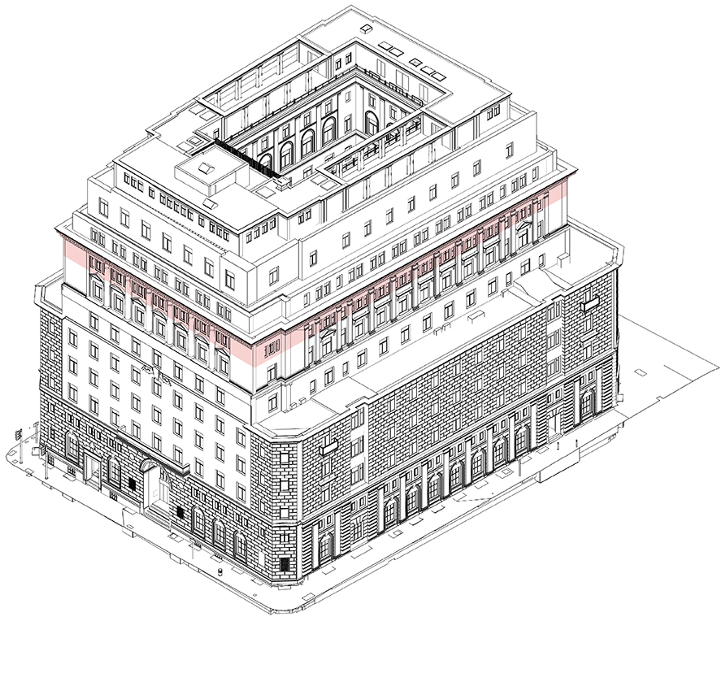
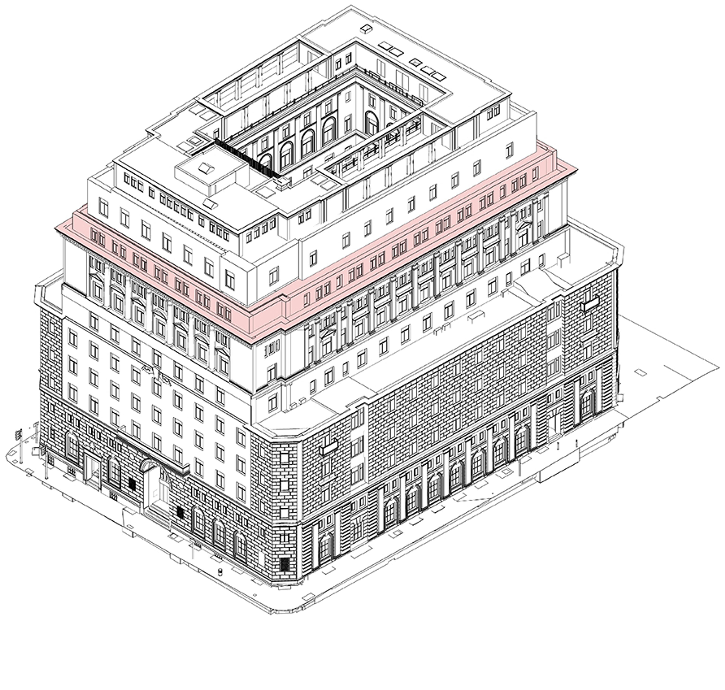
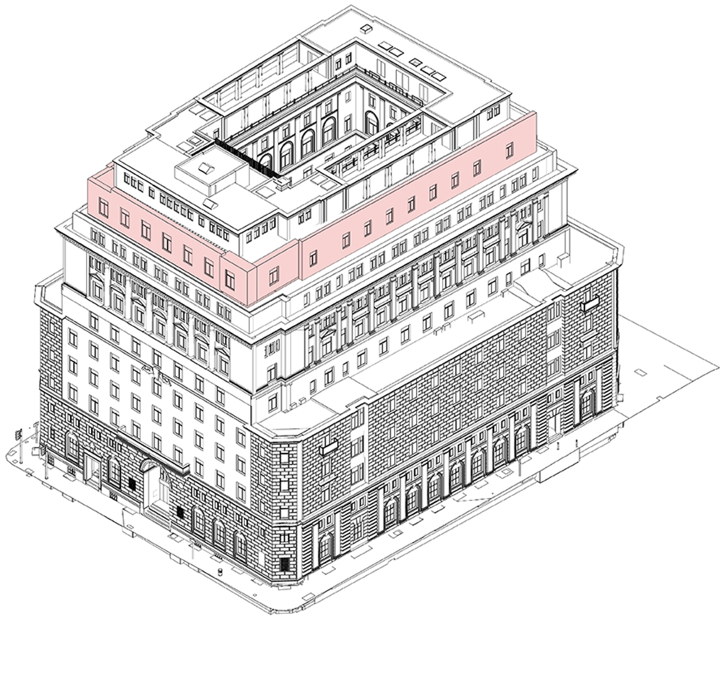
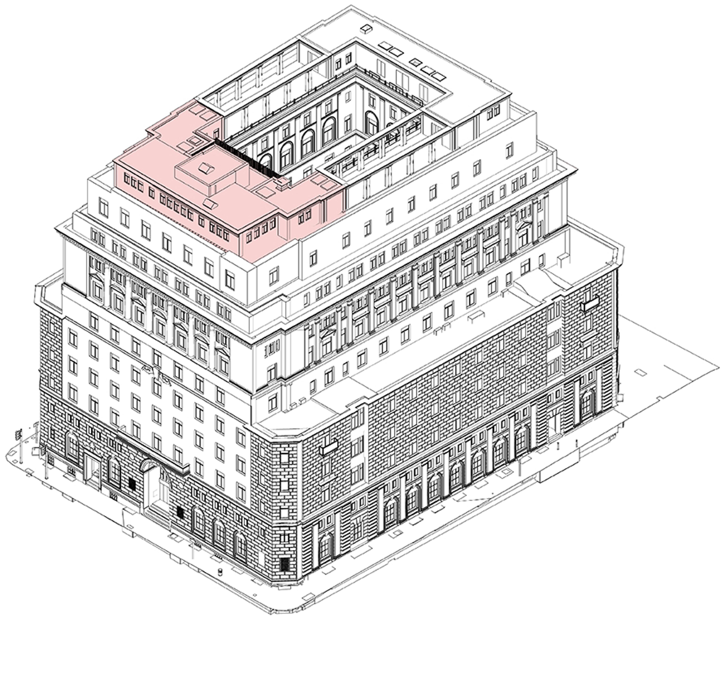
- Coworking(4,381 ft)
- Offices(4,628 ft)
Agile space as and when you need
Our coworking space on the mezzanine floor brings together desks, meeting rooms and studios, providing our larger tenant businesses supplementary agile space to use, as and when they need. Whether it’s an extra desk for a visiting colleague, a meeting room for a focus group or studio for a contracted partner, our agile space brings together the flexibility of coworking with the longevity of a larger office.


Unique settings to come together
Akin to the banking hall, Martins is famed for its breathtaking boardrooms. These spaces represent the height of H.J Rowse’s opulent design and love for extravagant craftsmanship.
We believe these spaces should be experienced by all of our tenants. Providing a truly extraordinary historic setting to gather and inspire your team or host a meeting.
All of our boardrooms will be available to book on
the Martins app.
Sign up to our Newsletter
Thank you for subscribing
Follow Our Journey
Martins was built to send a message to the world. One of excellence and pride. Our restoration follows the same thesis. Purposed to revive the city’s beloved landmark as a platform for leading companies, playing a pioneering role on the world stage.
A monumental moment in history
Please enter your name and email address to download our pre-opening brochure.
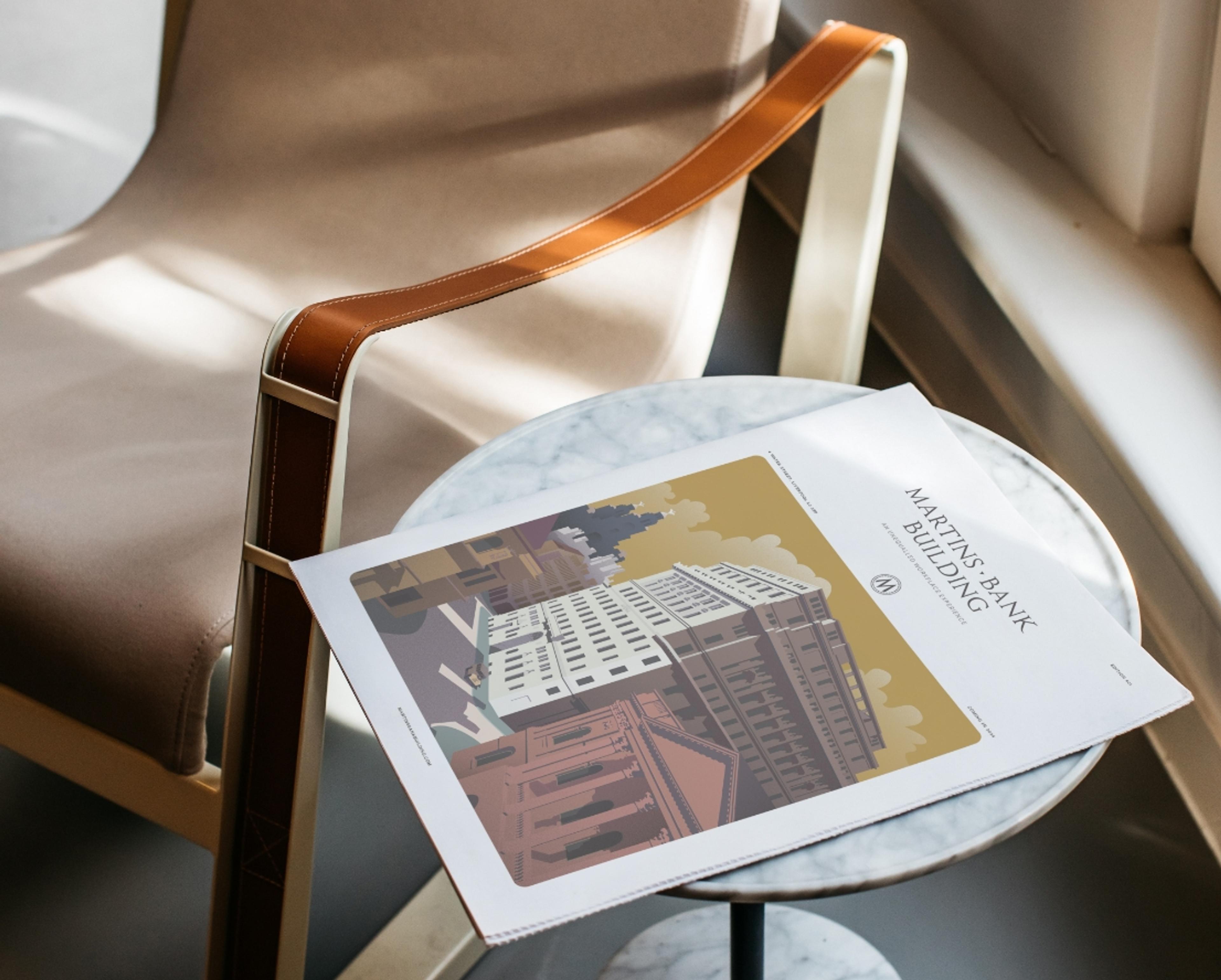
Explore your future with Martins
Please enter your name and email address and we
will be in touch with available times.
