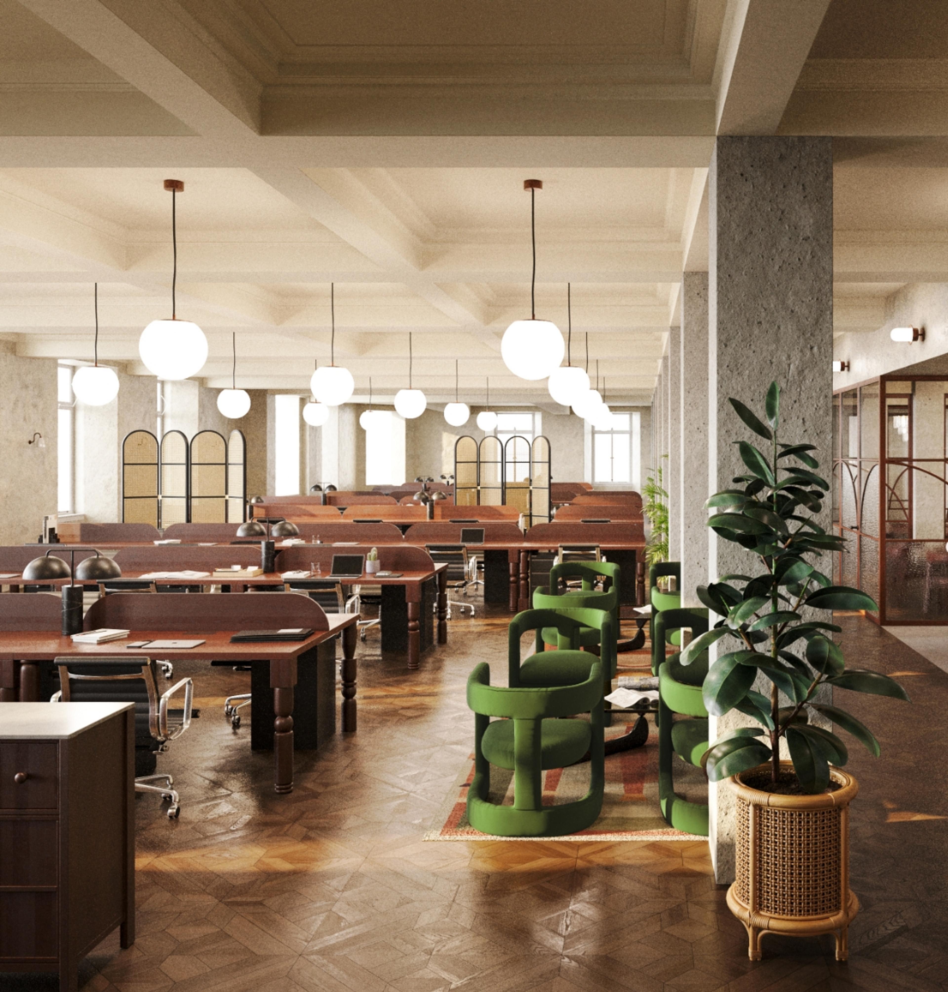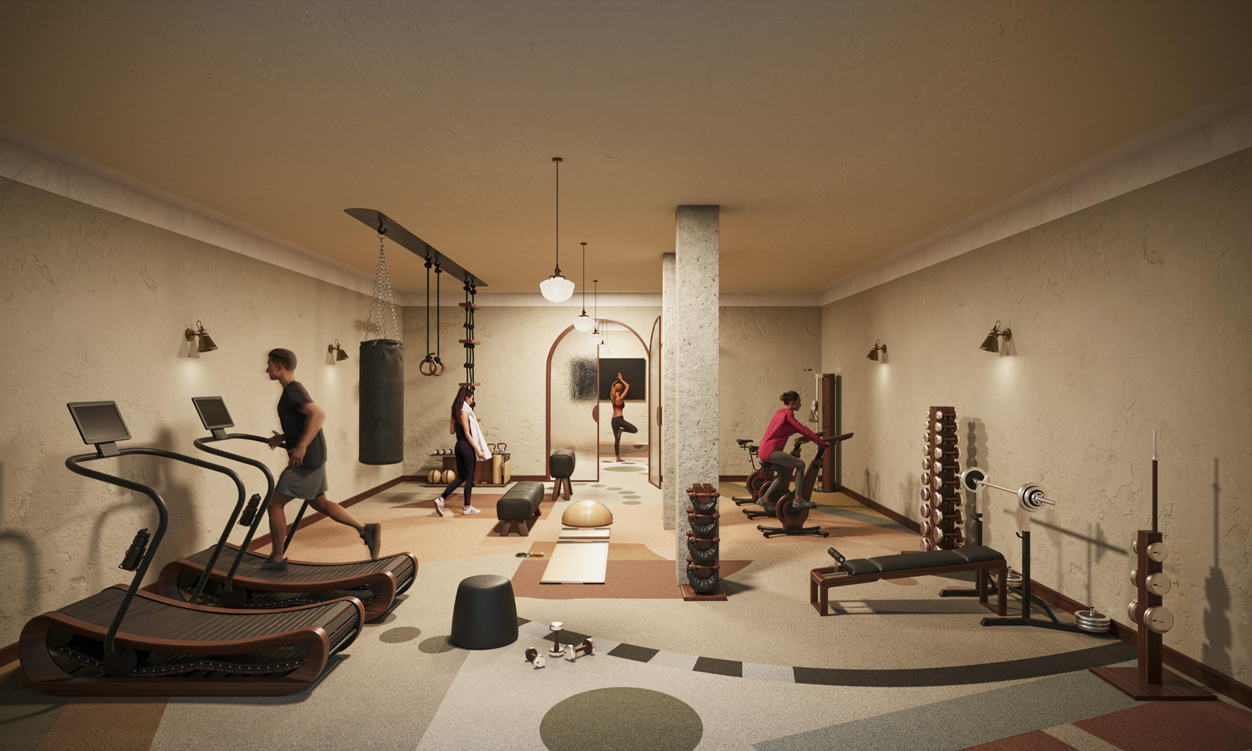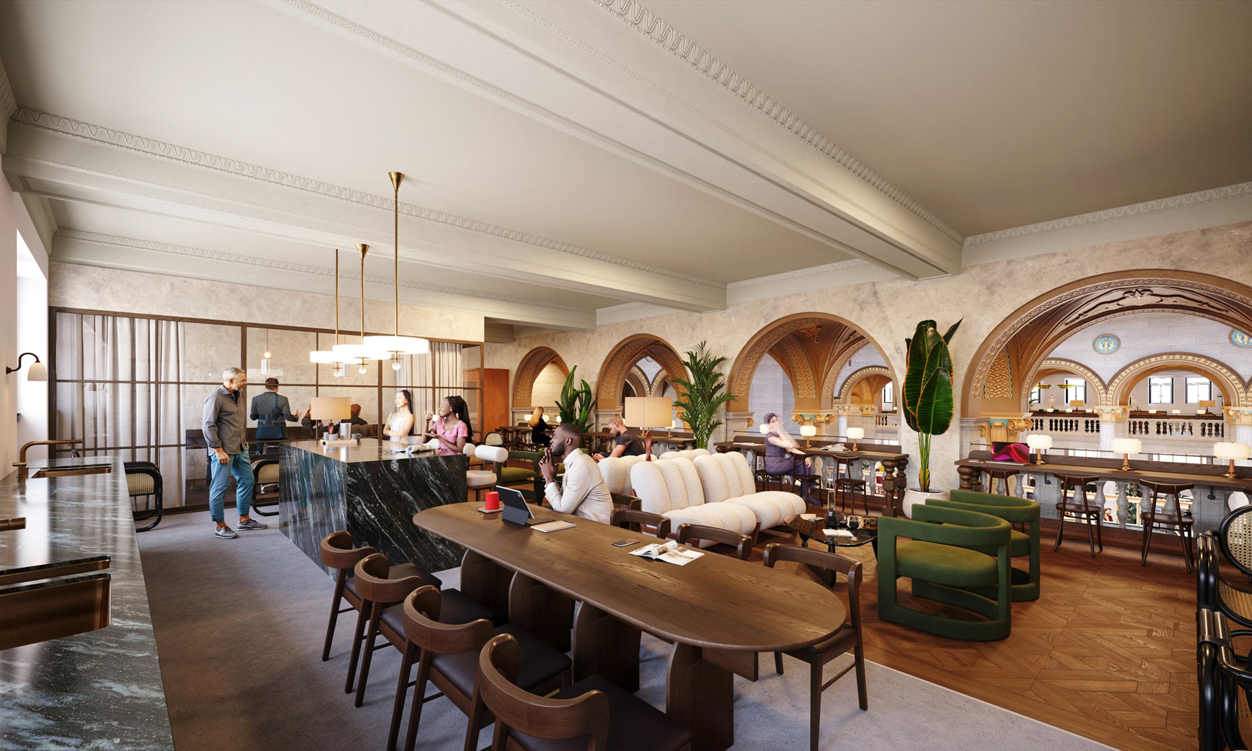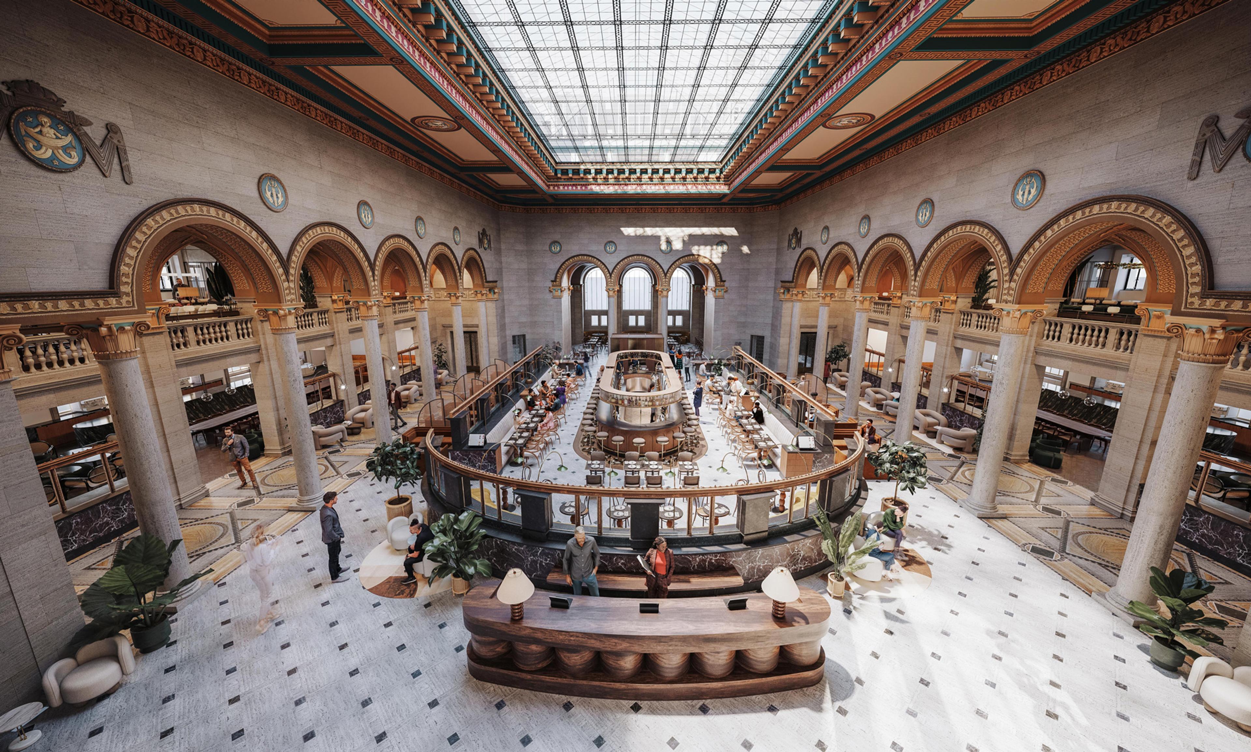Floor Plans
Available Space
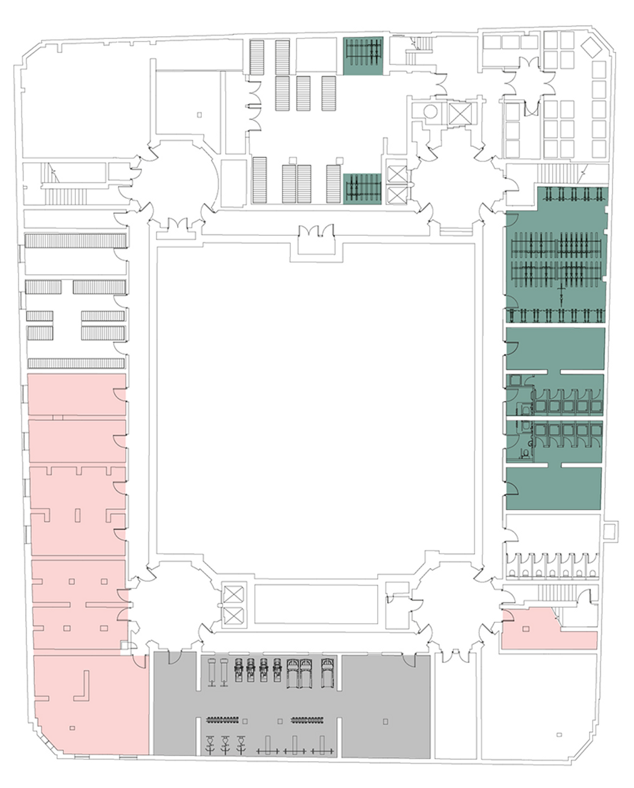
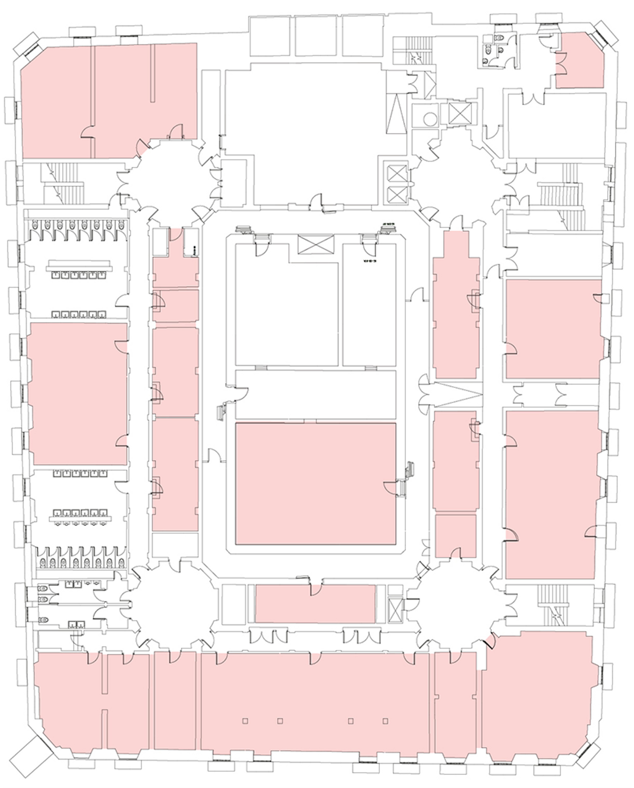
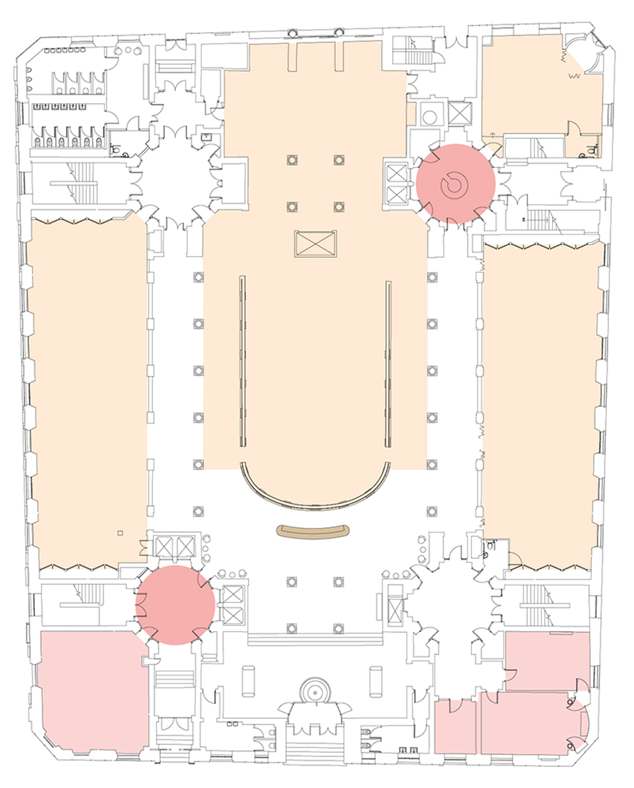
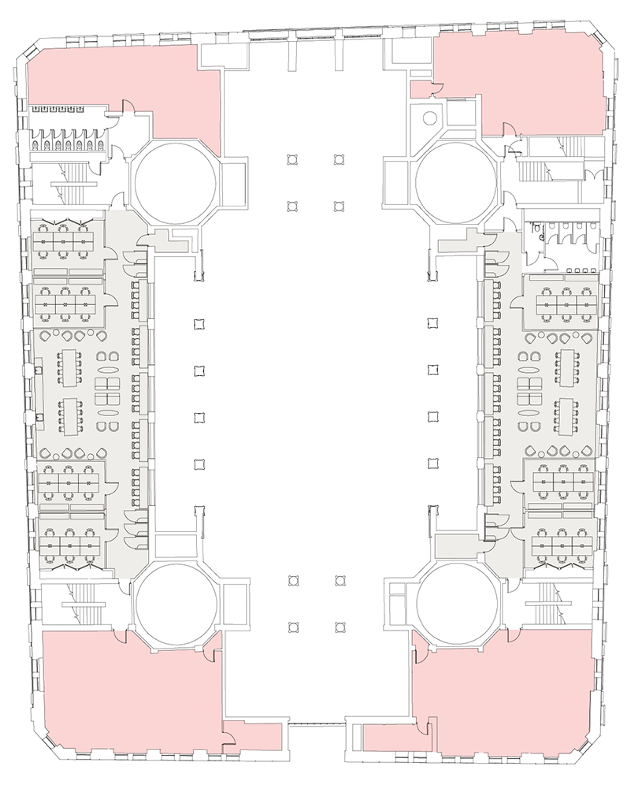
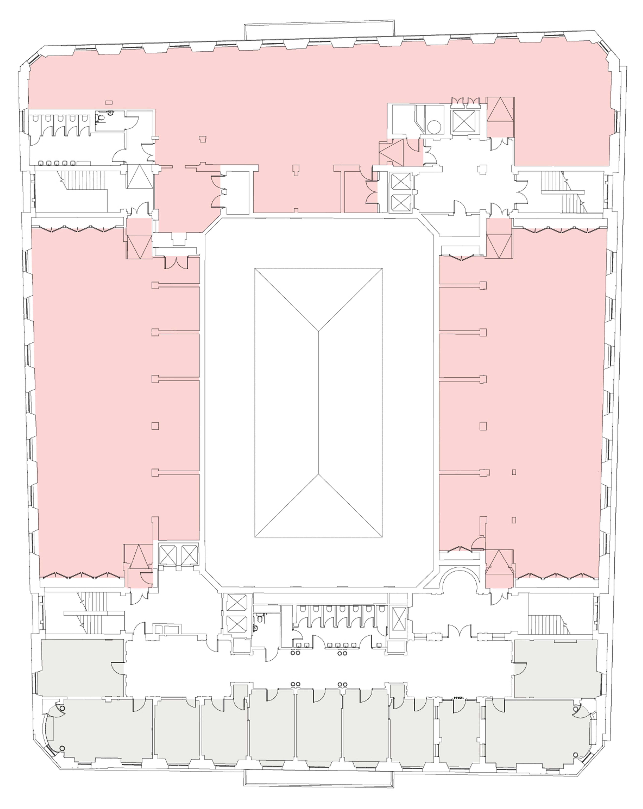
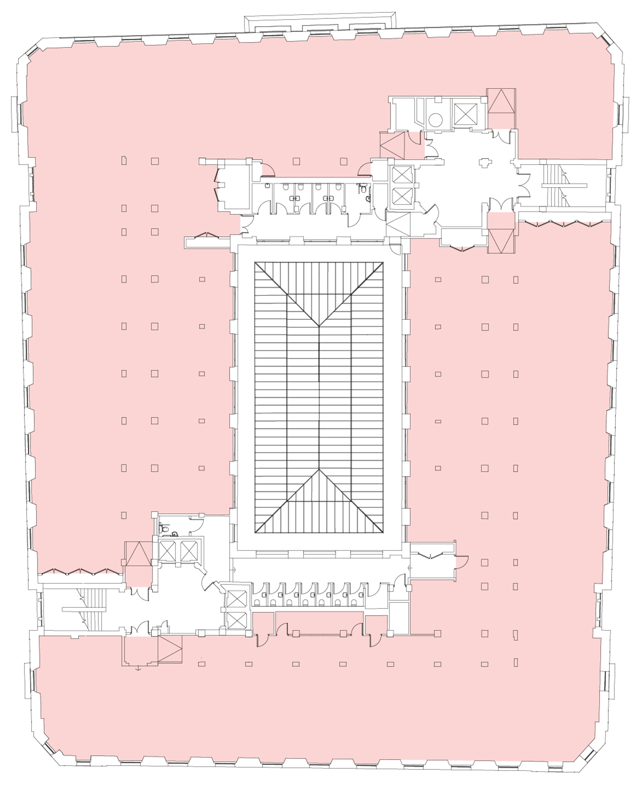
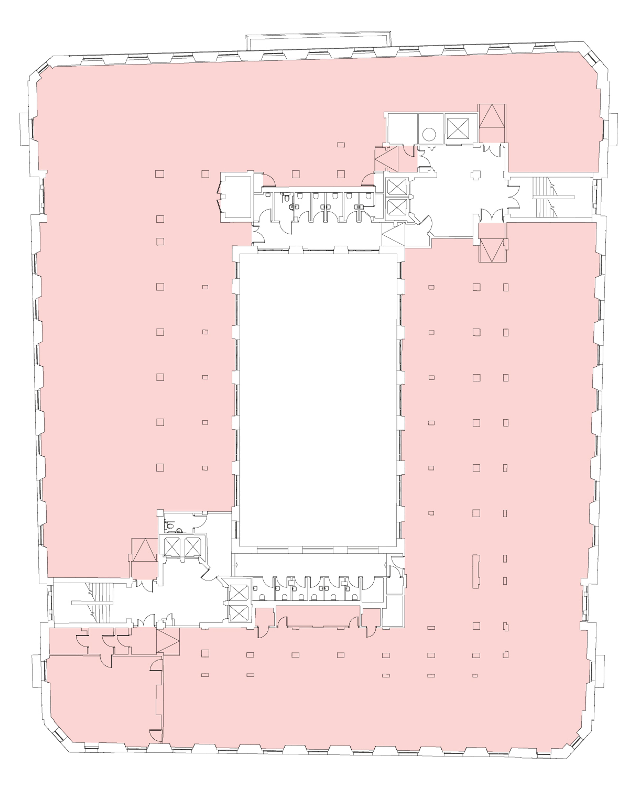
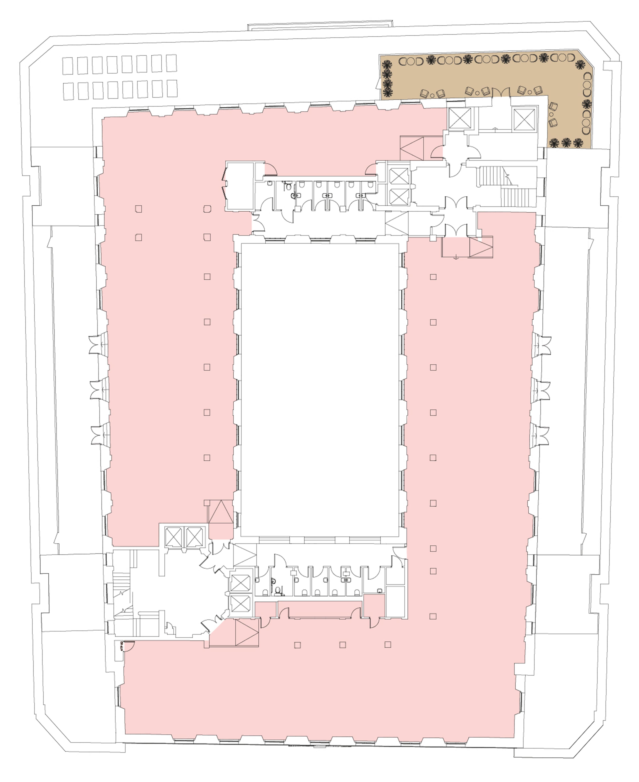
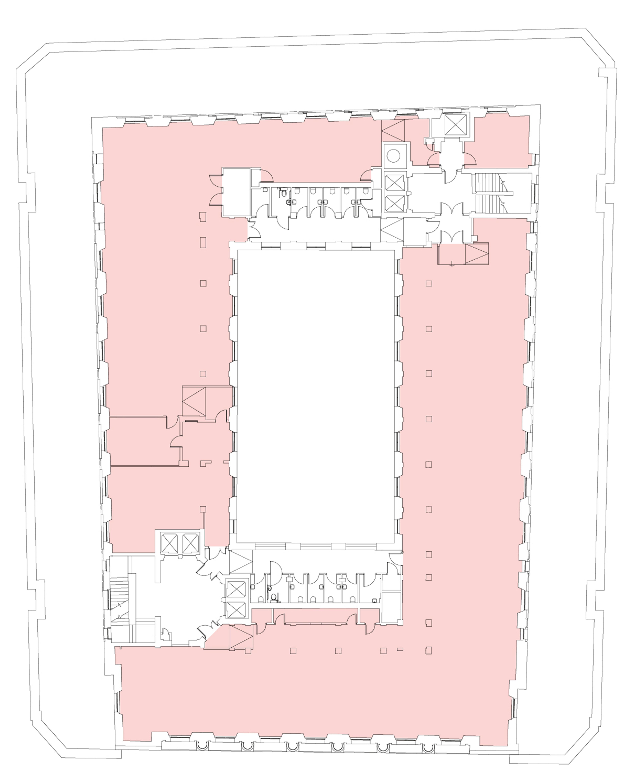
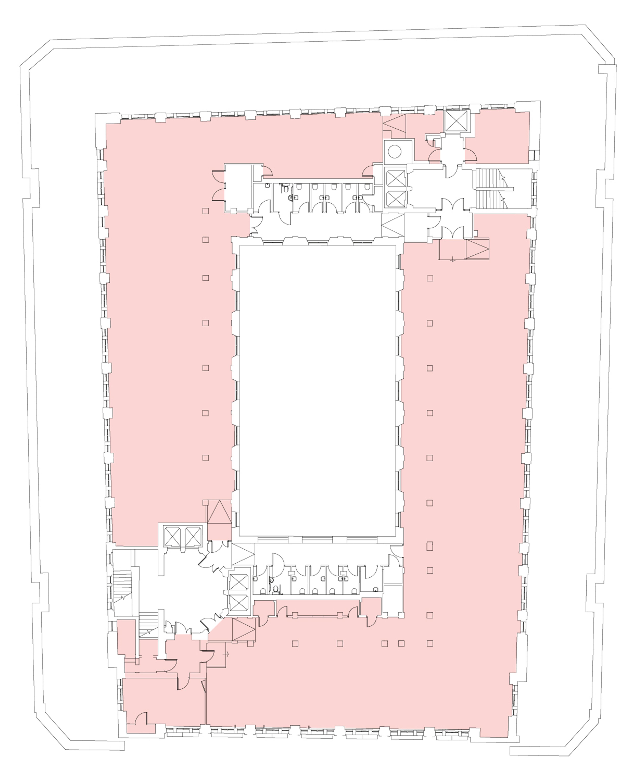
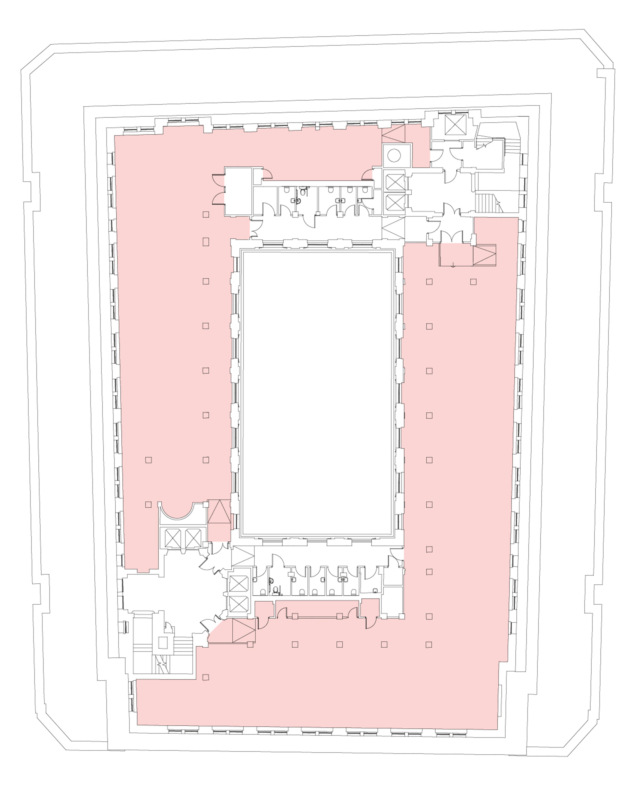
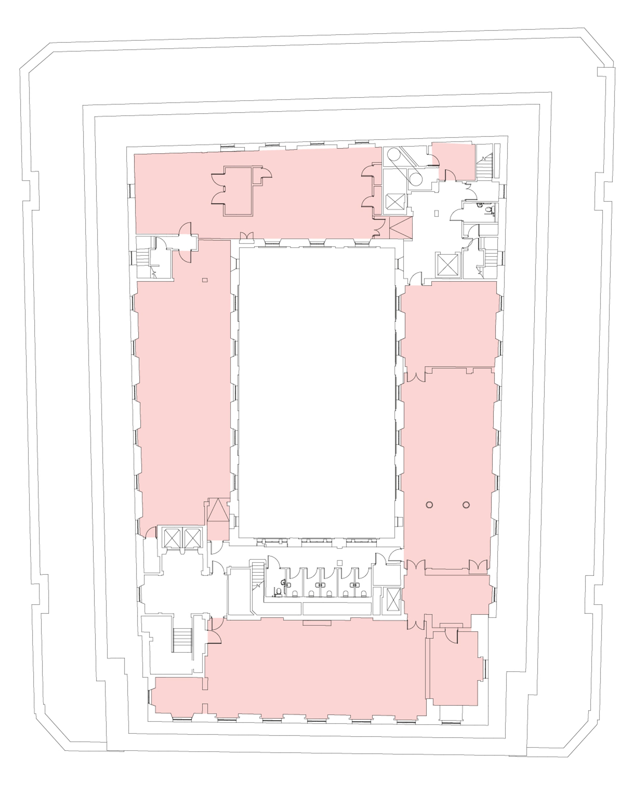
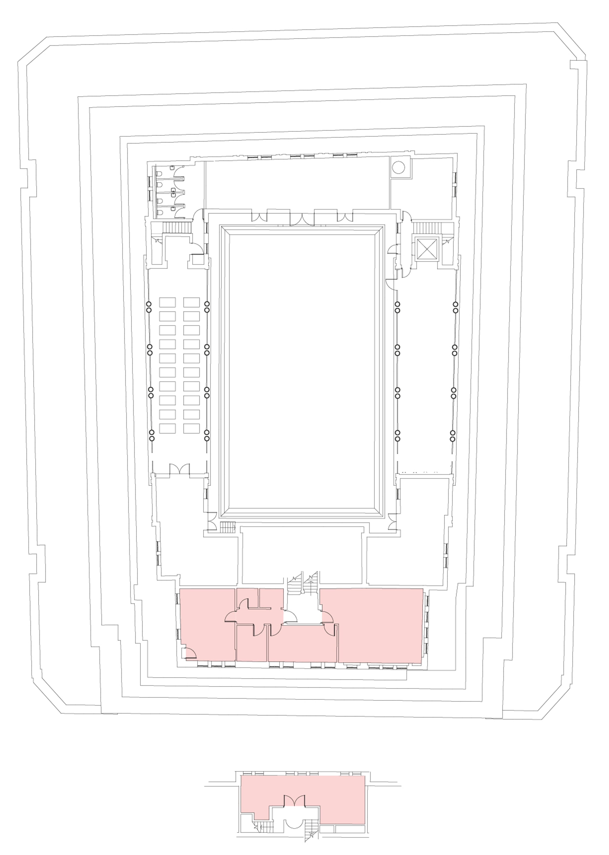
Total
143,417
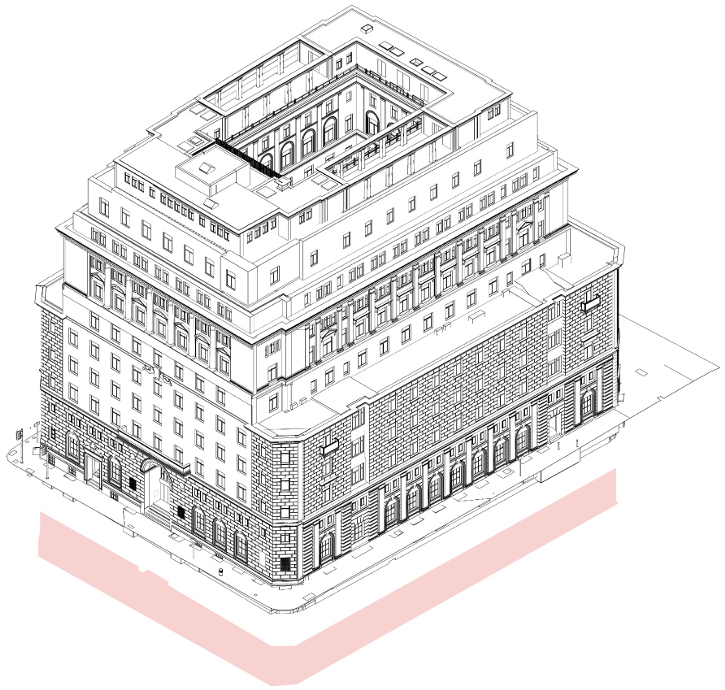
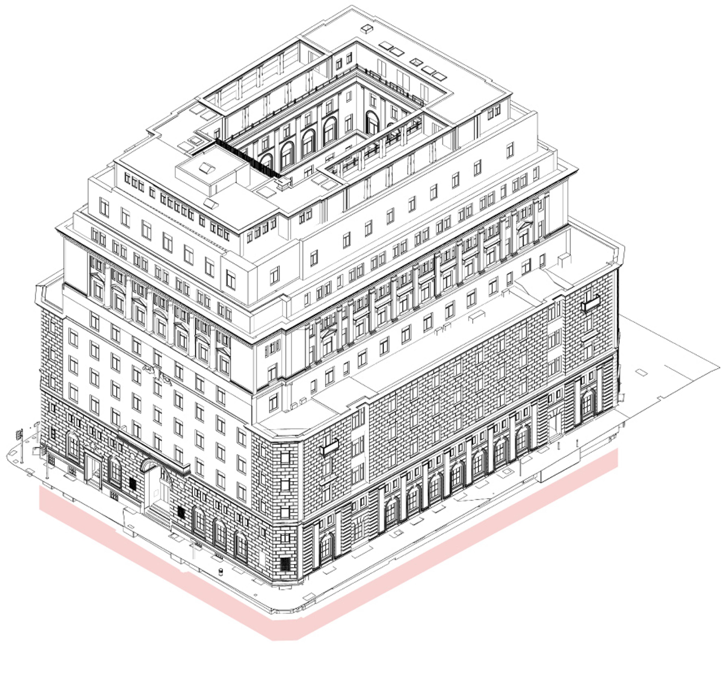
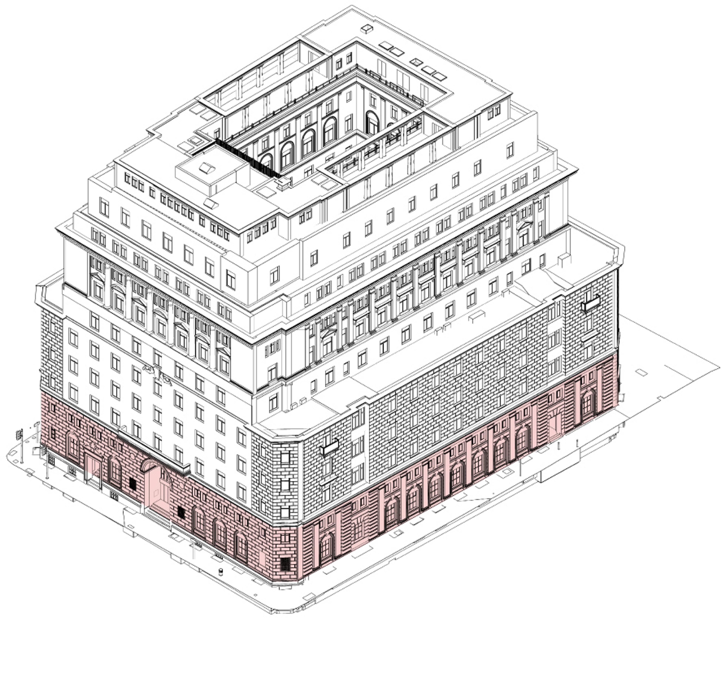
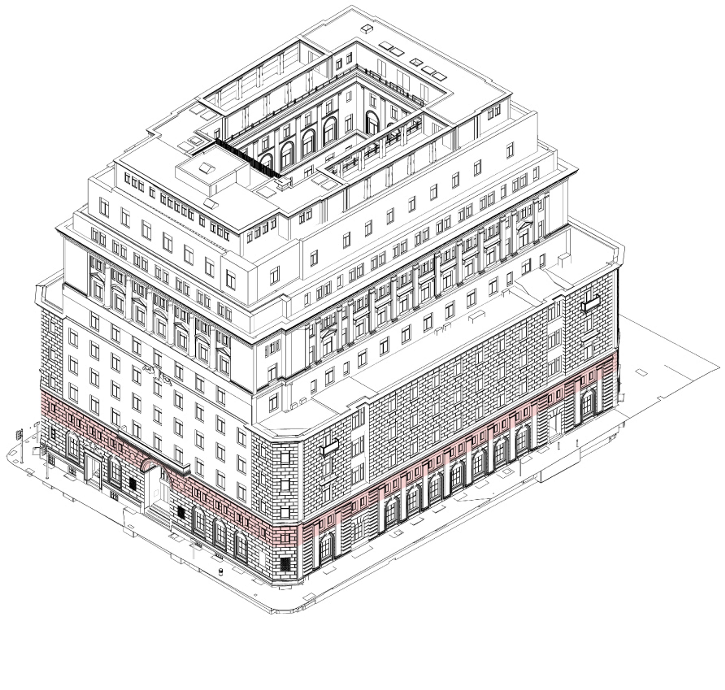
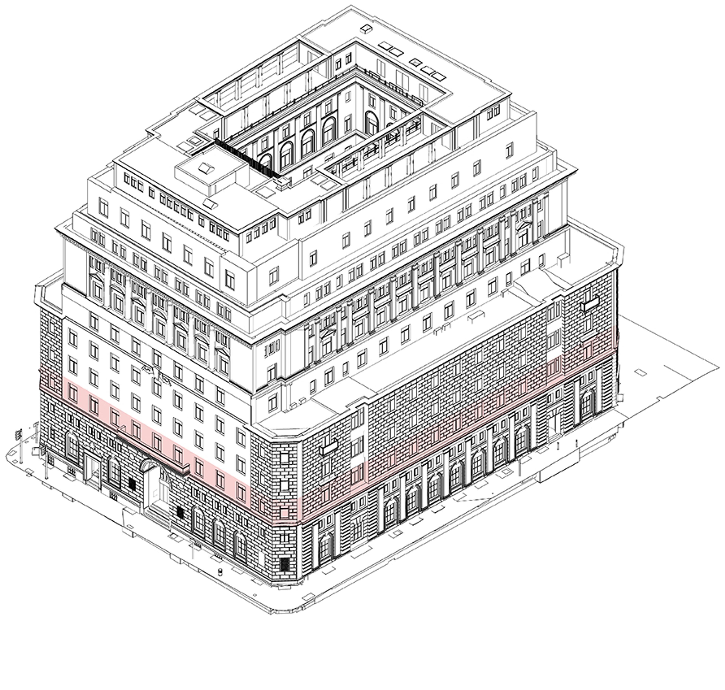
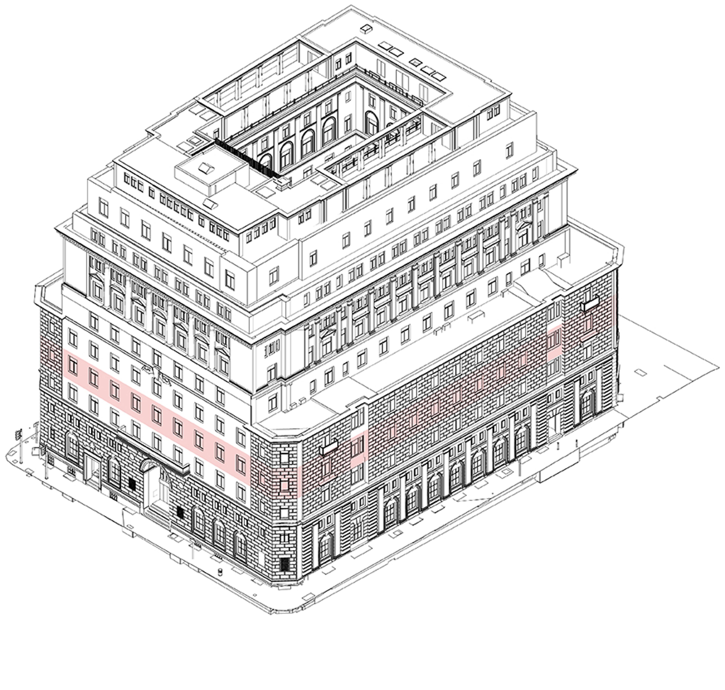
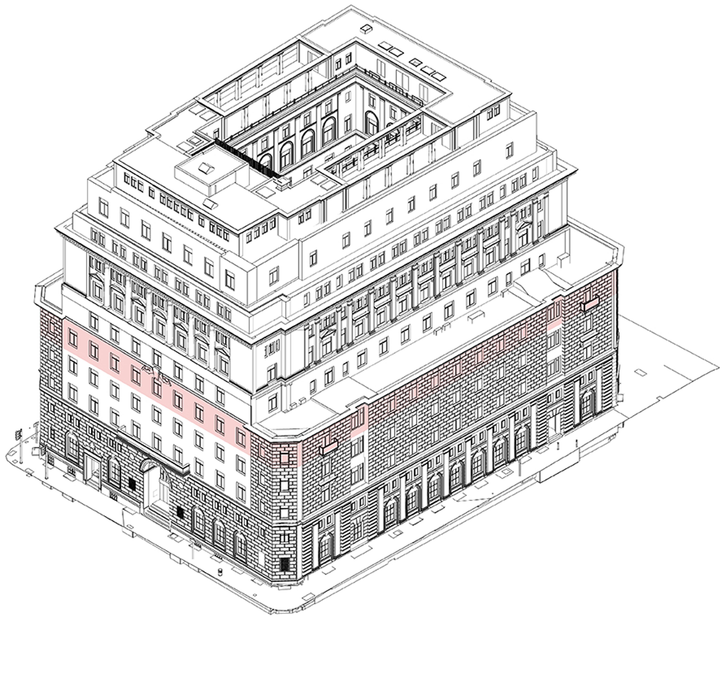
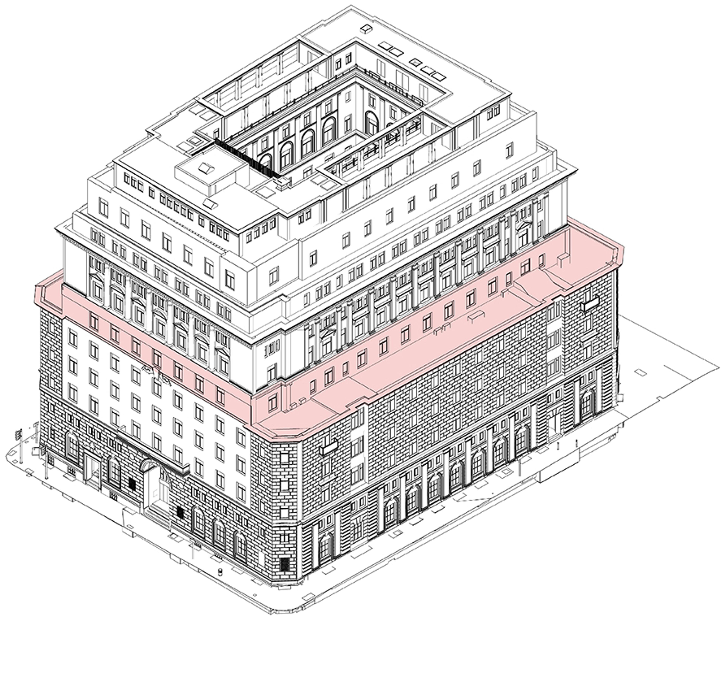
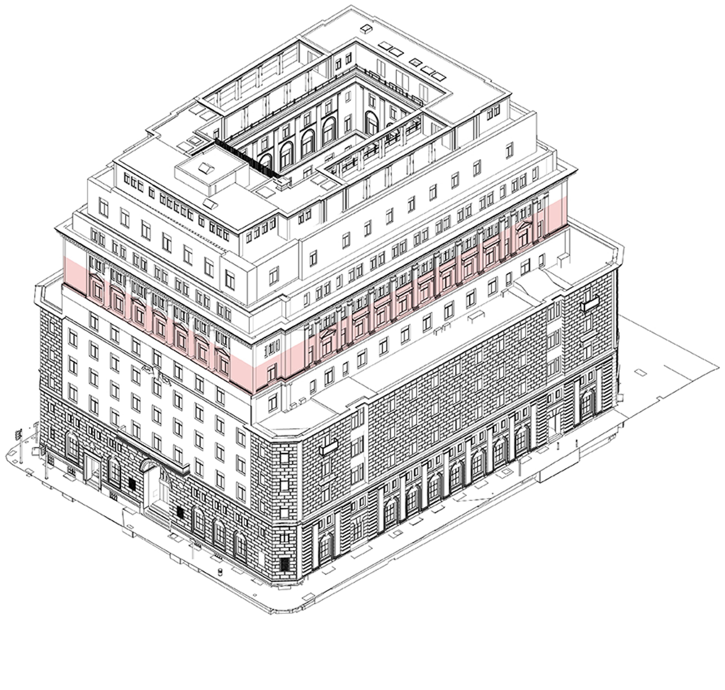
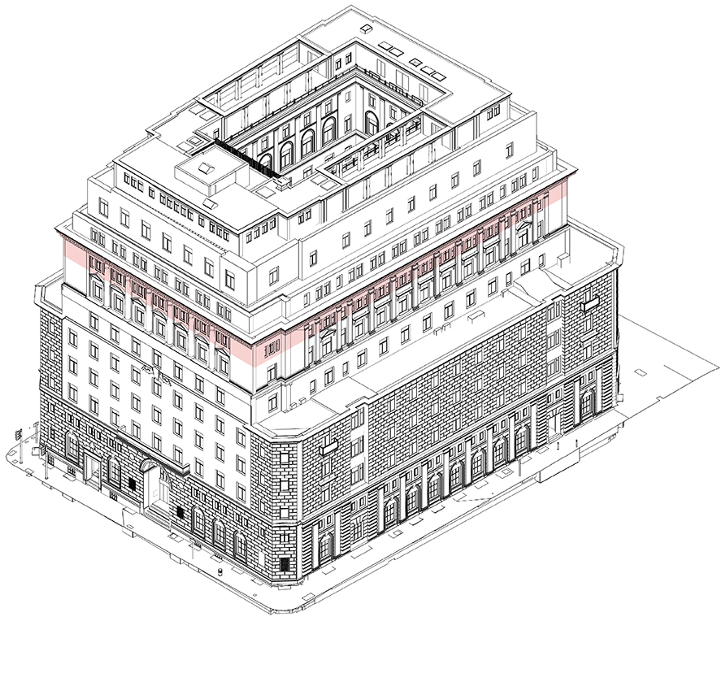
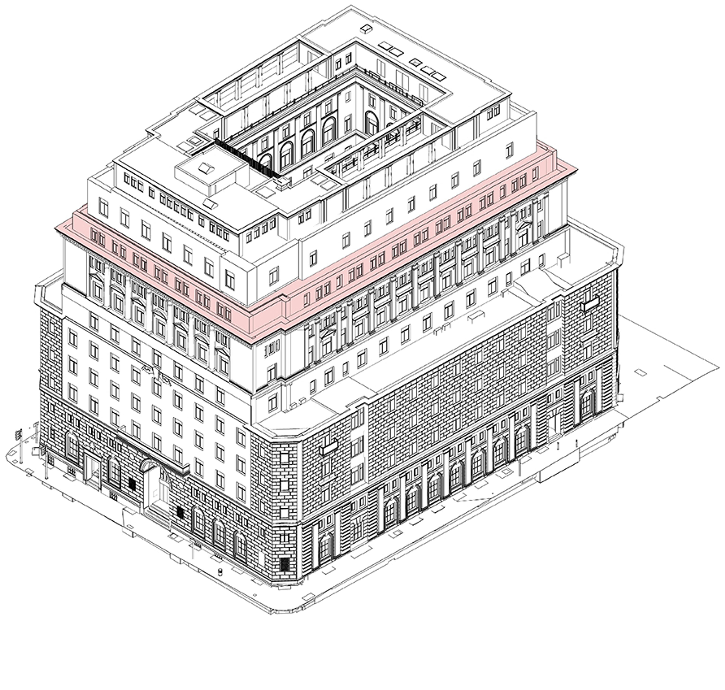
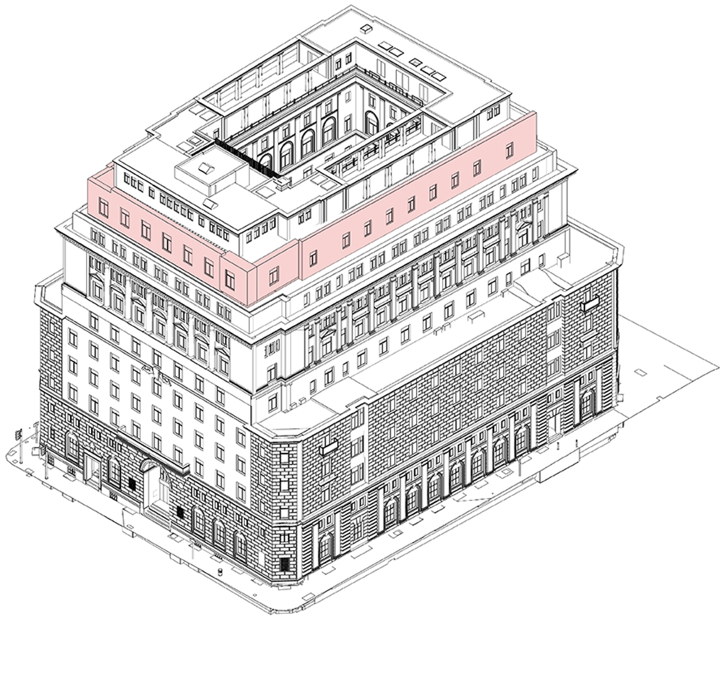
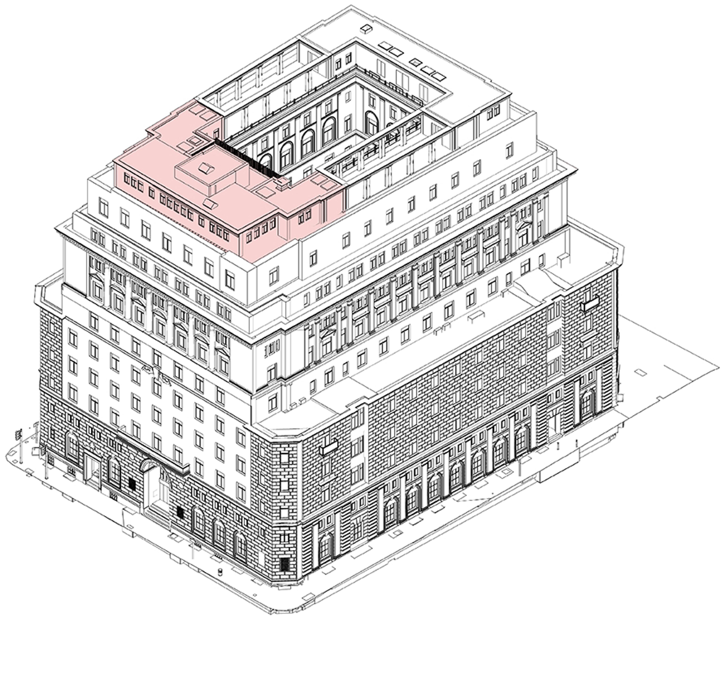
- Office(10,064 ft)
Offices
Redefining Grade A quality
Our larger offices will set a new standard for premium, Grade A spaces in the UK. Martins will host a variety of offices giving our tenants an exceptional canvas to call home. Set apart by an abundance of natural light, expansive open space and intelligent digital systems, all wrapped by a plethora of facilities and personal concierge services.
• 100% green energy
• EPC rating B
• LED lighting
• Fibre backbone
• Air conditioning
• Cat A or Cat B options

More than space
Fit for the new worker
The rise of hybrid and remote working has placed greater expectation on the quality of space to compel teams to come into the office.
Our hero specification will be Grade A quality but will go far beyond the standard to ensure Martins is an unequalled workplace experience.
Our core priorities across ESG, wellness and productivity translate into a workspace which serves people, company purpose and the environment with the greatest positive impact.

Sign up to our Newsletter
Thank you for subscribing
Follow Our Journey
Martins was built to send a message to the world. One of excellence and pride. Our restoration follows the same thesis. Purposed to revive the city’s beloved landmark as a platform for leading companies, playing a pioneering role on the world stage.
A monumental moment in history
Please enter your name and email address to download our pre-opening brochure.
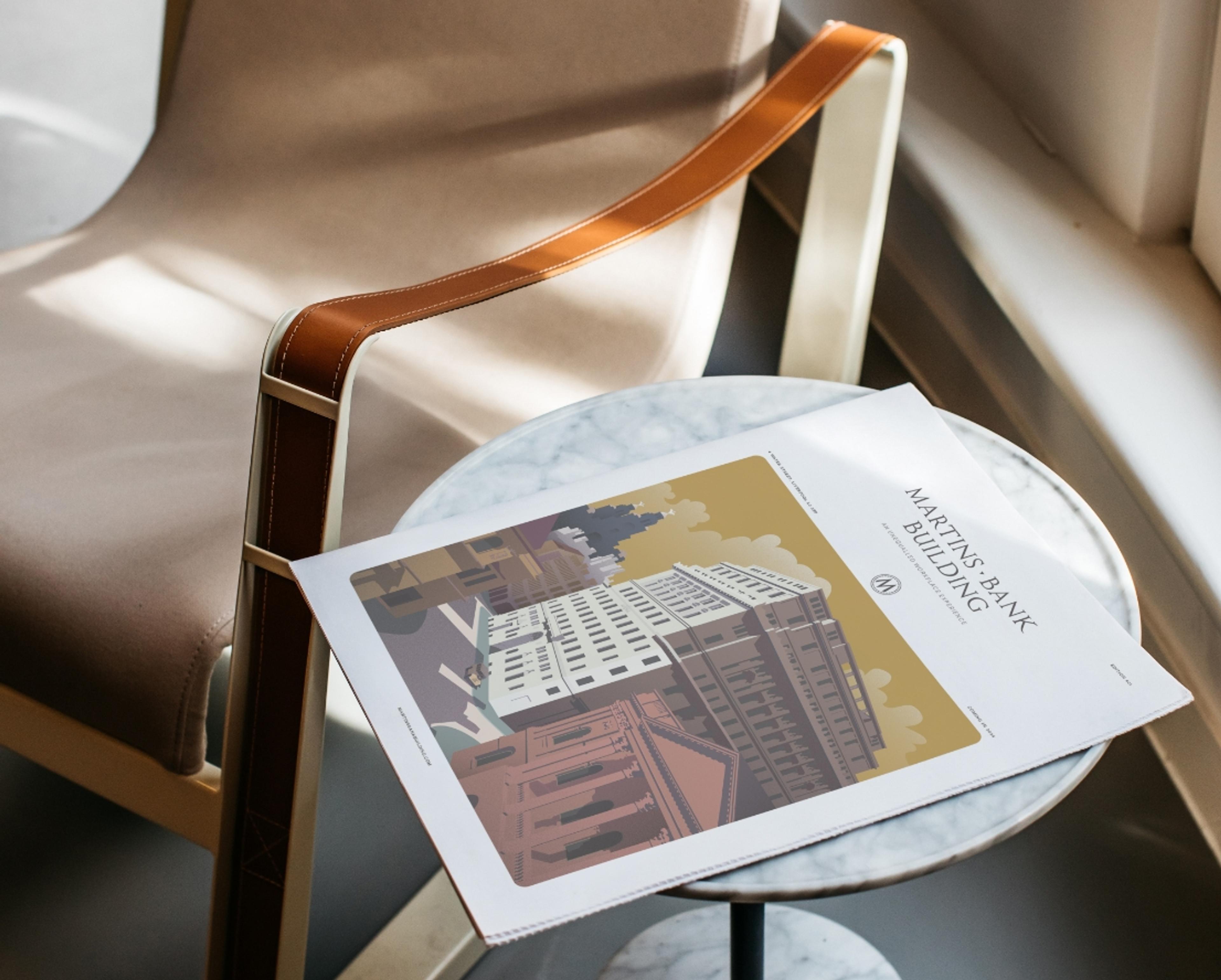
Explore your future with Martins
Please enter your name and email address and we
will be in touch with available times.
