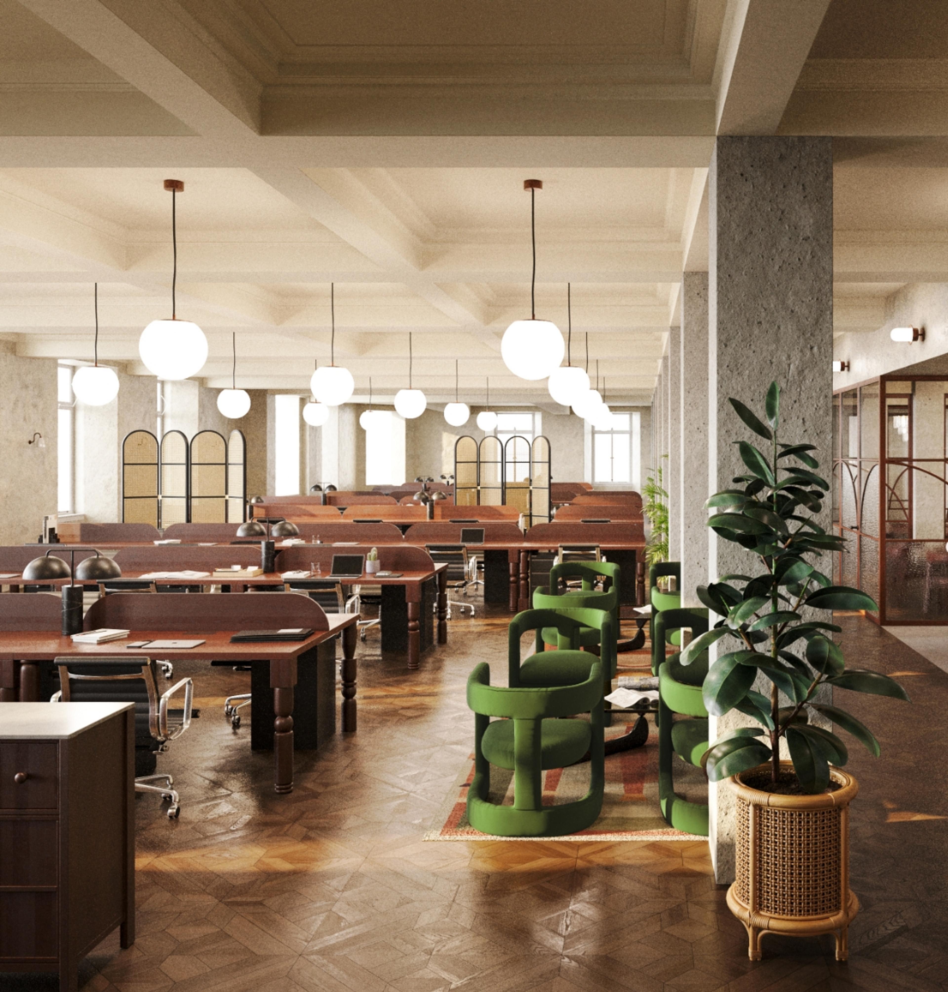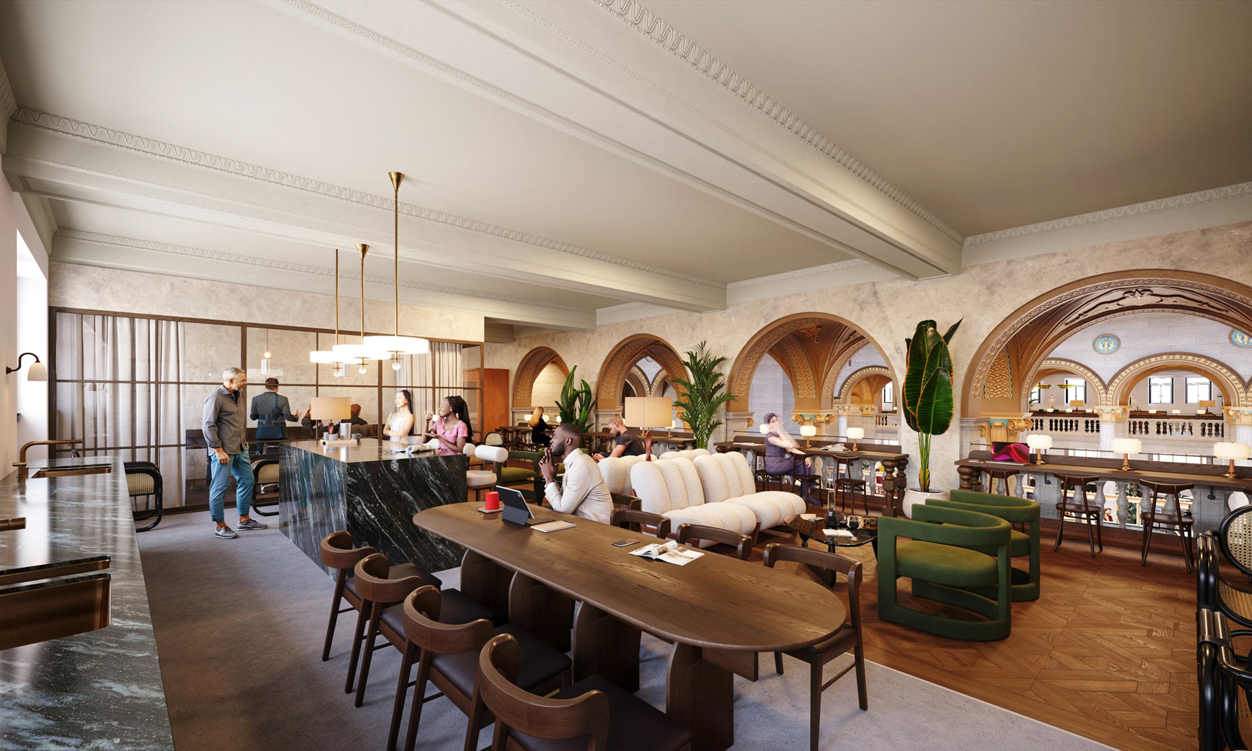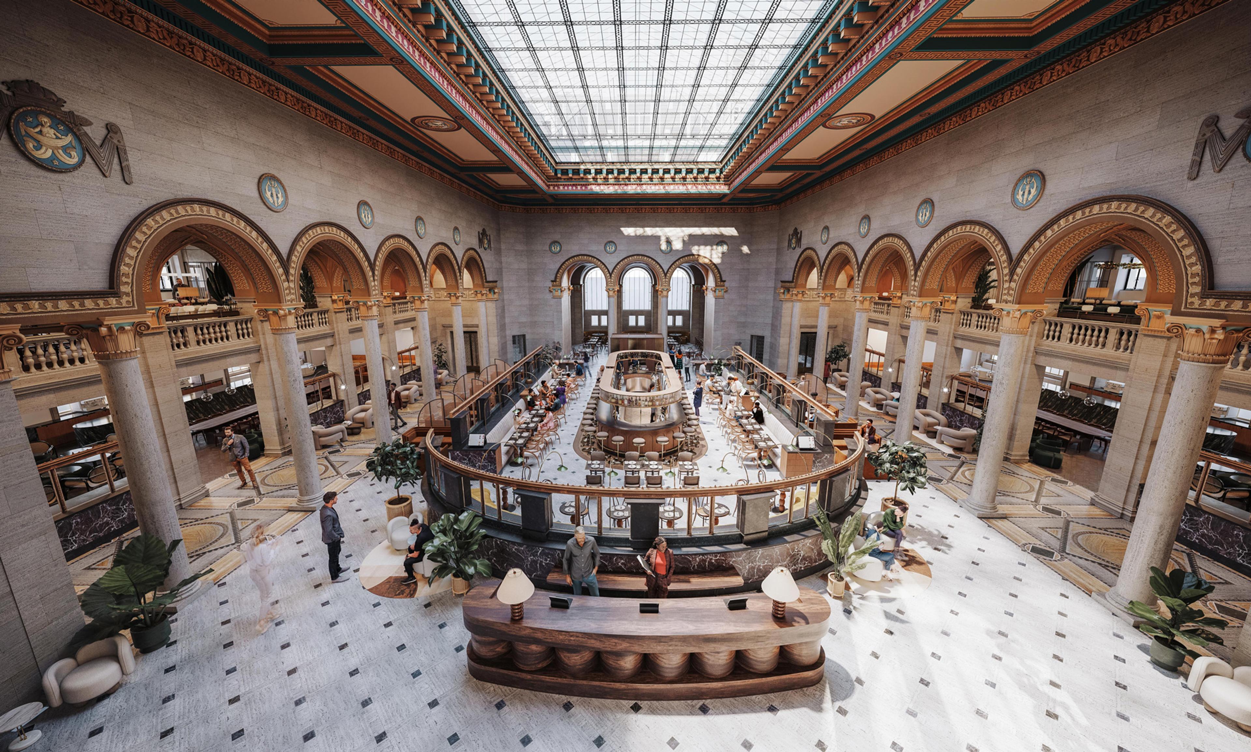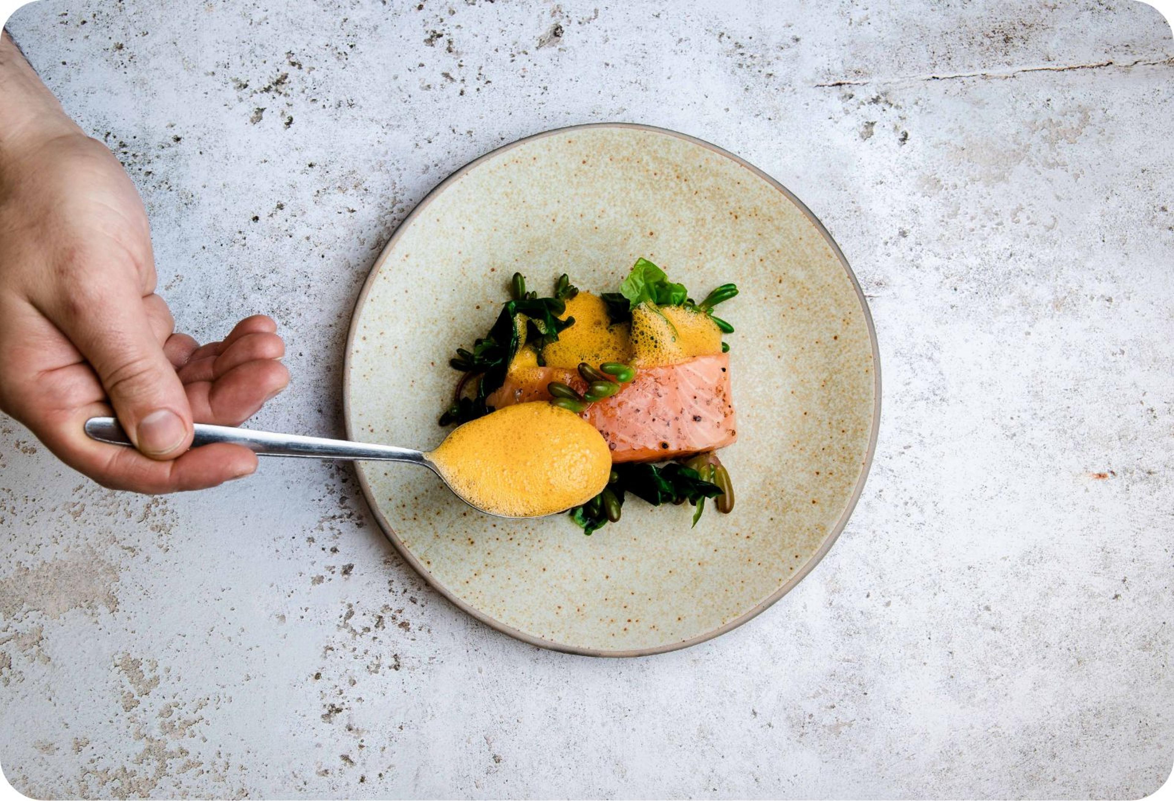Floor Plans
Available Space
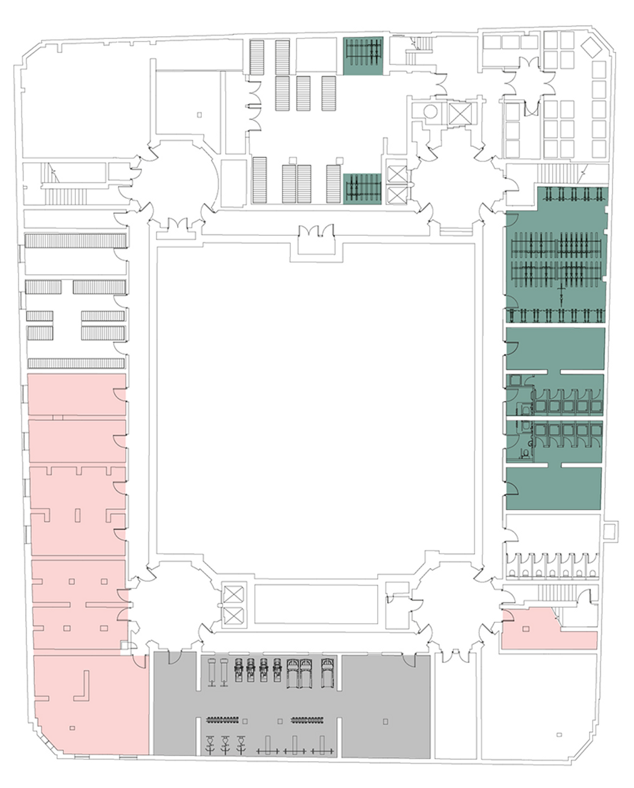
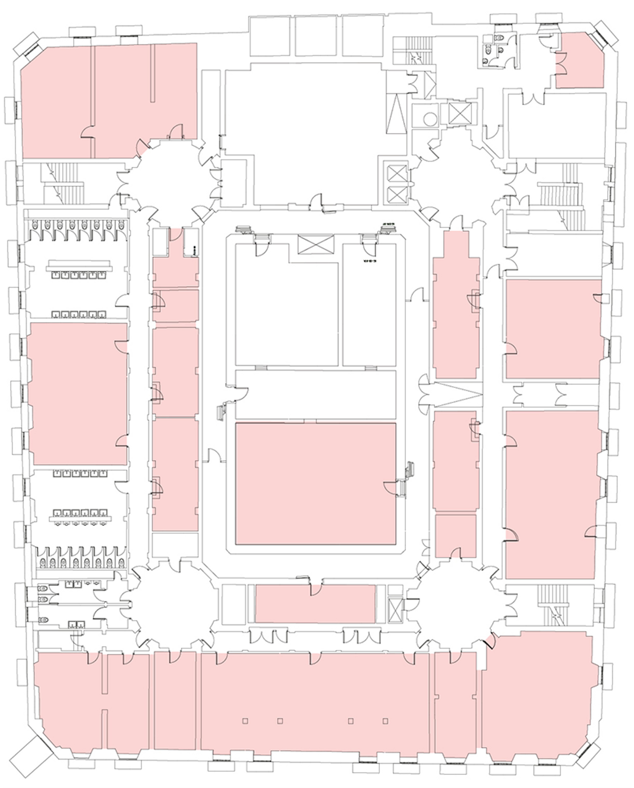
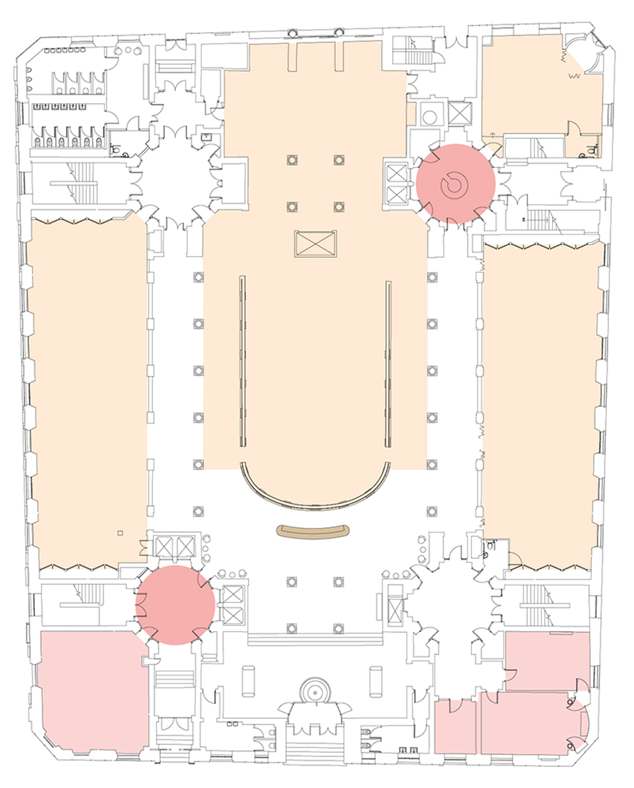
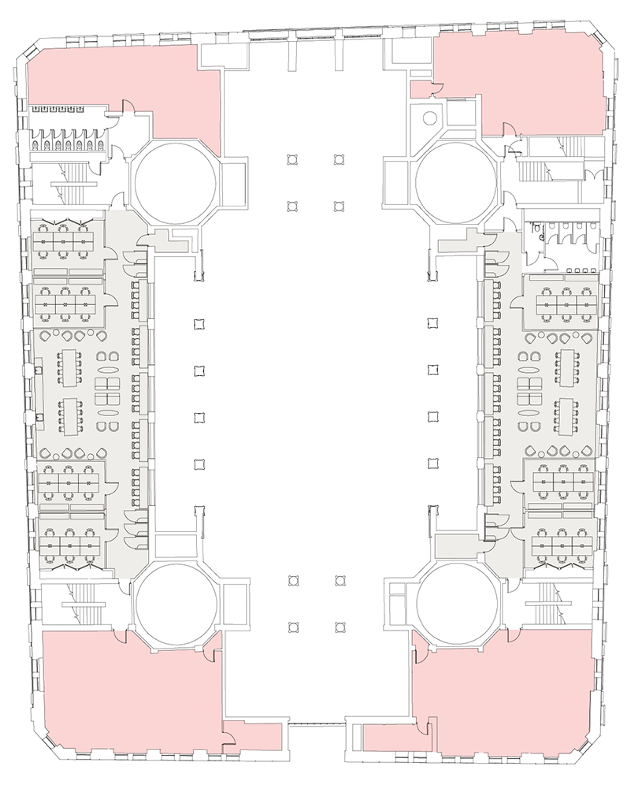
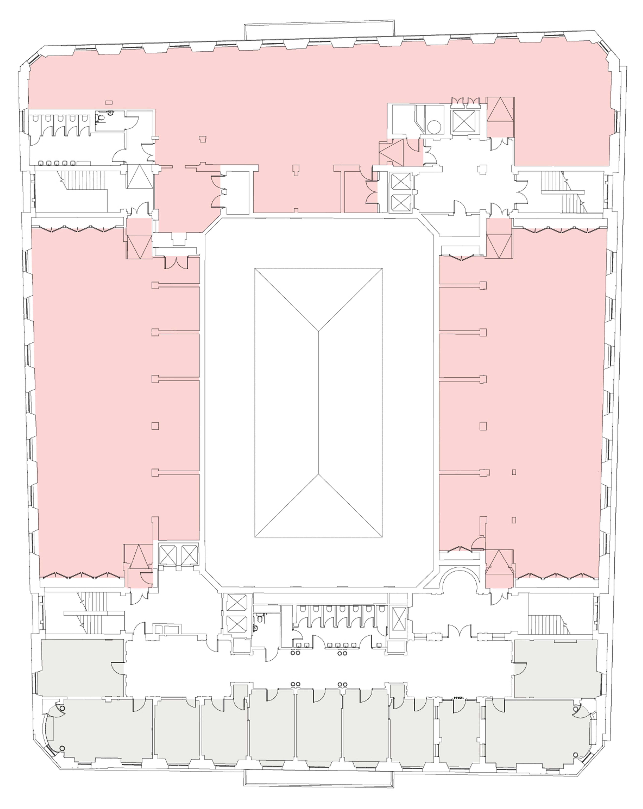
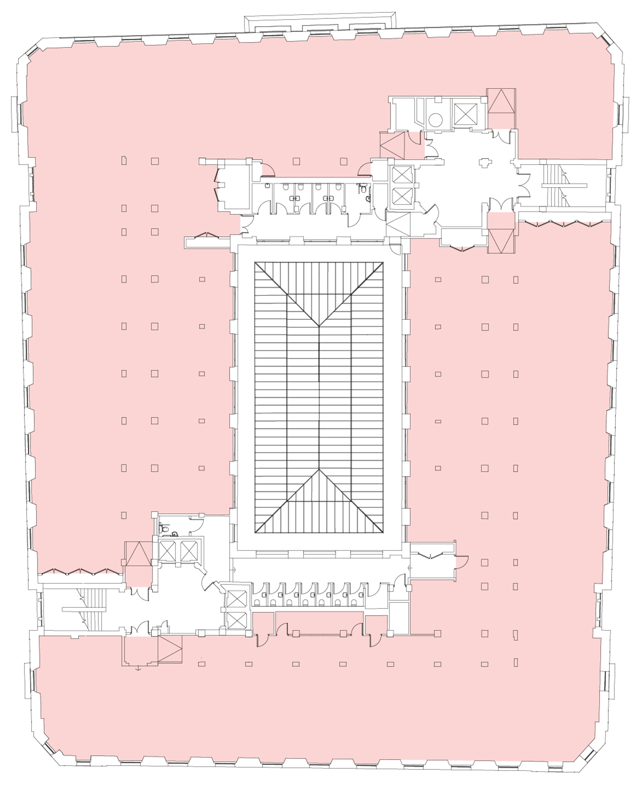
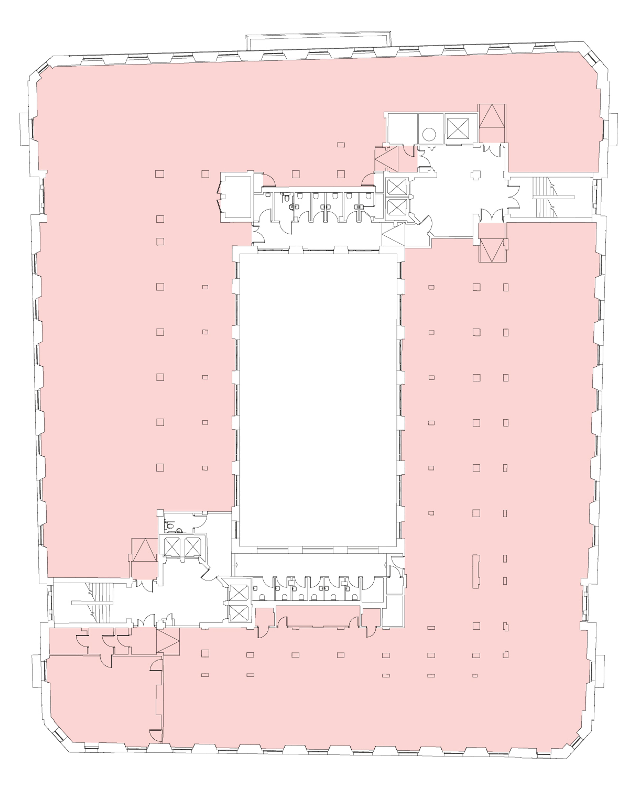
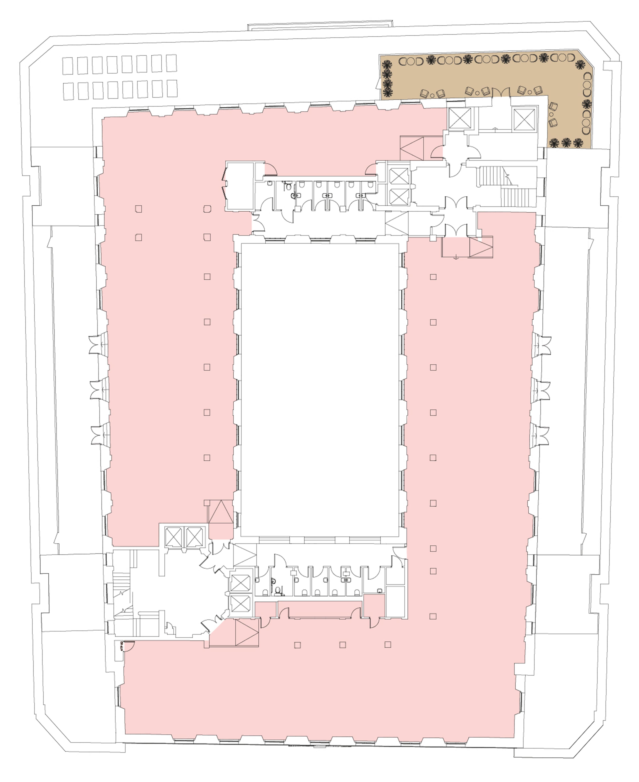
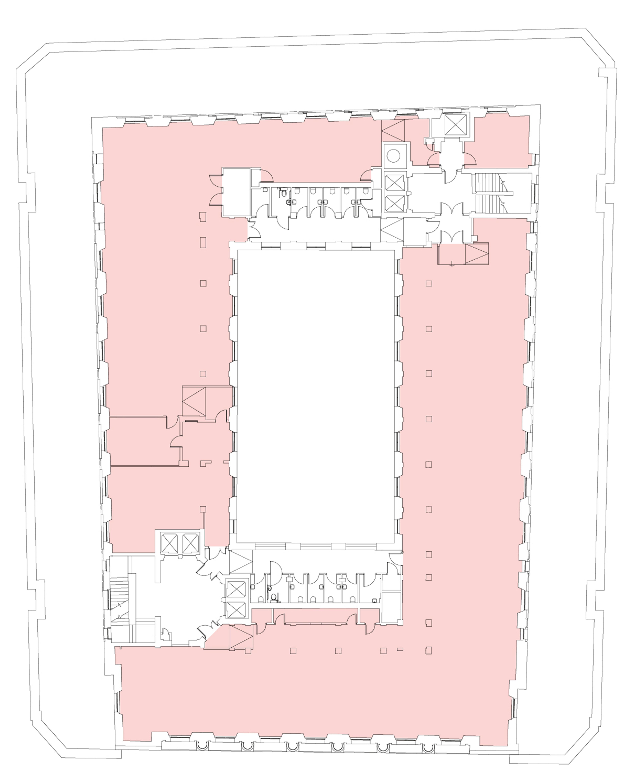
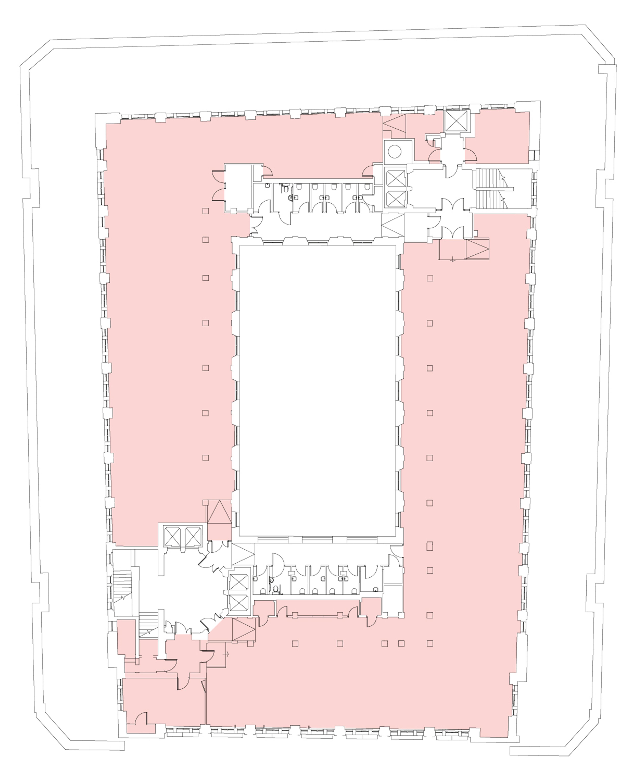
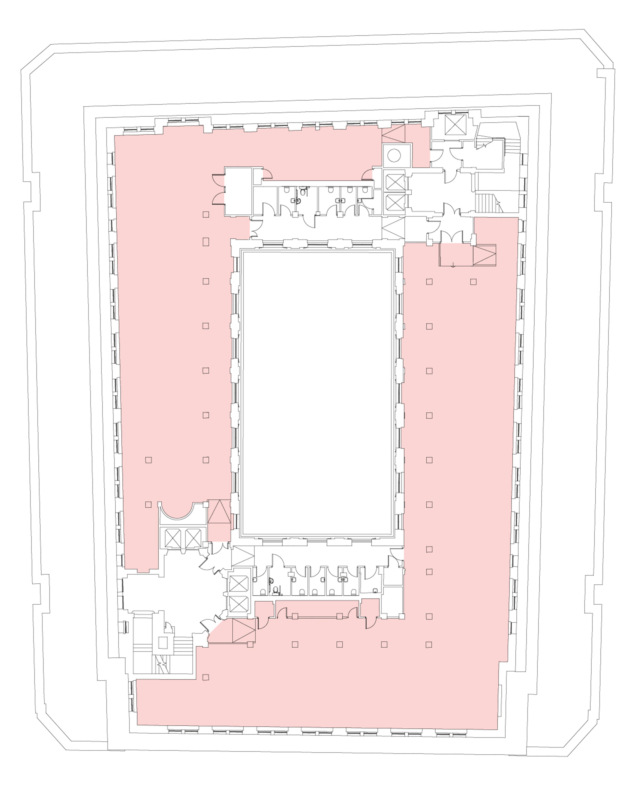
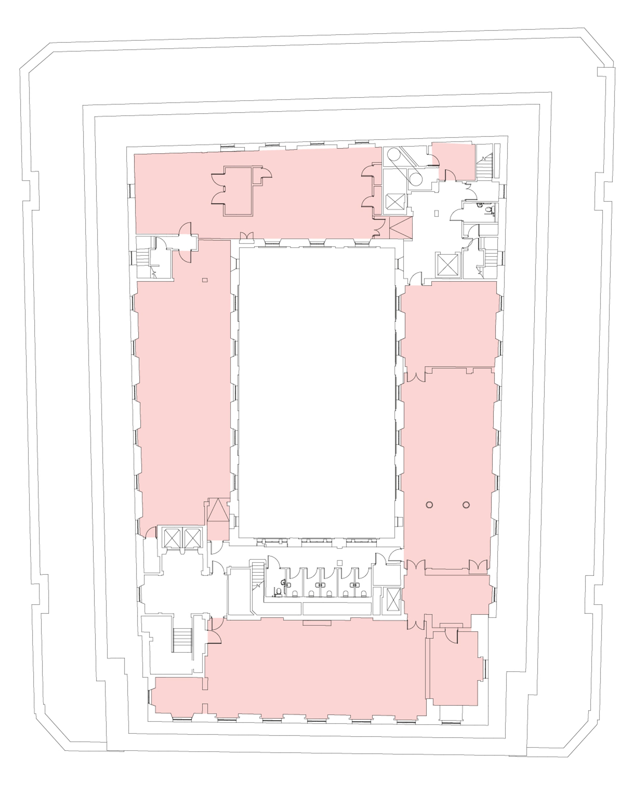
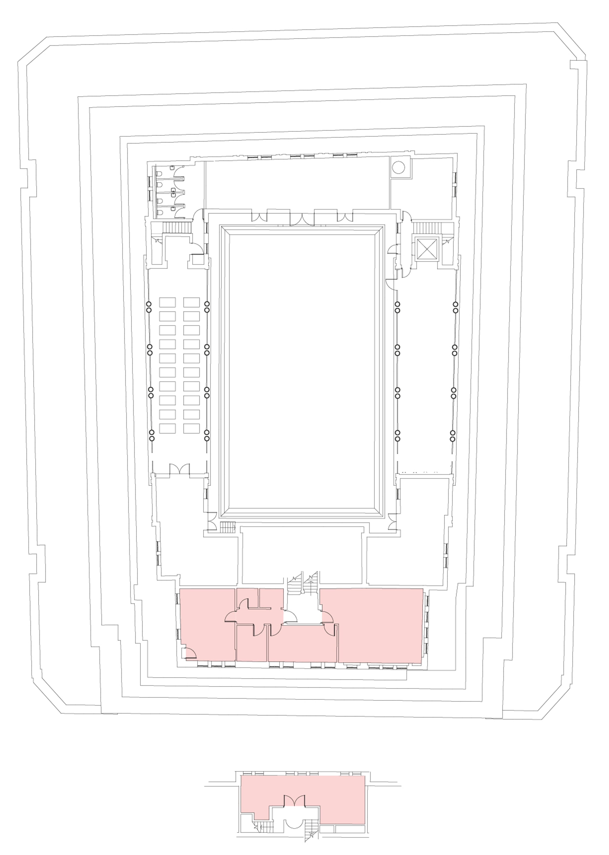
Total
143,417
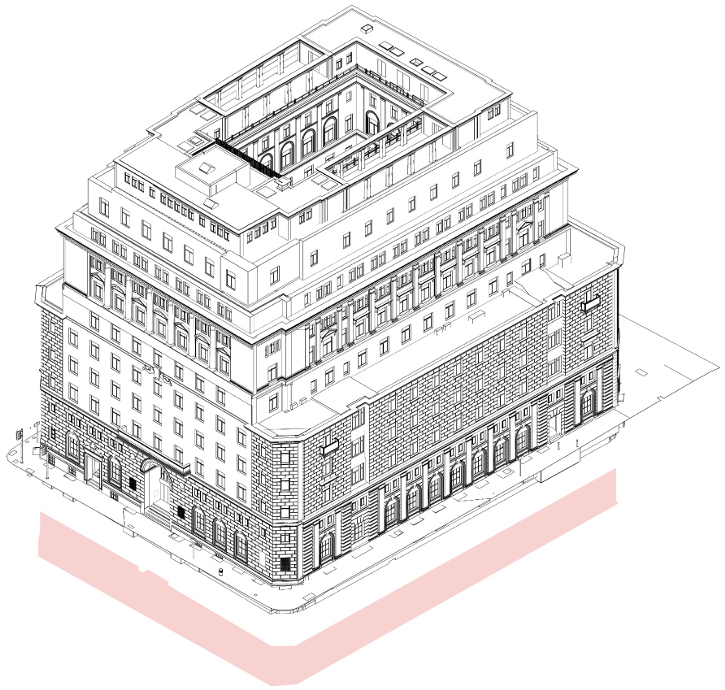
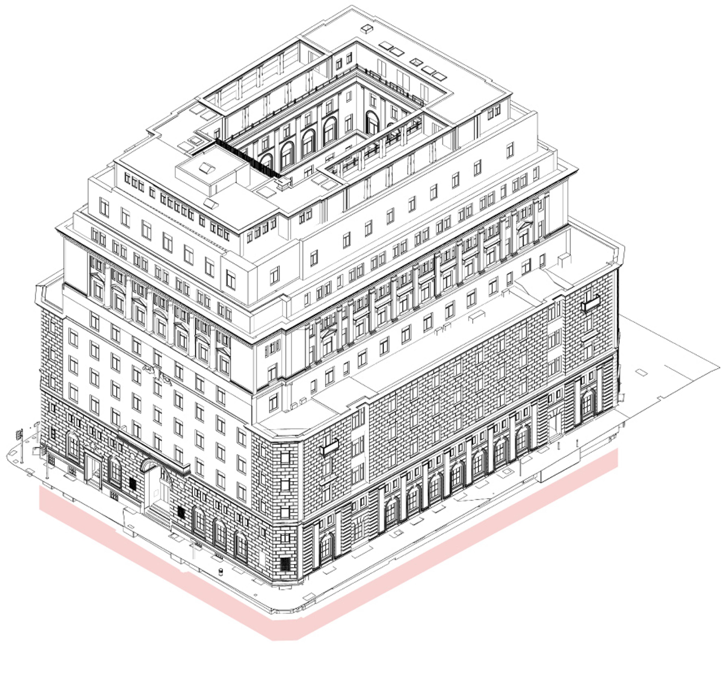
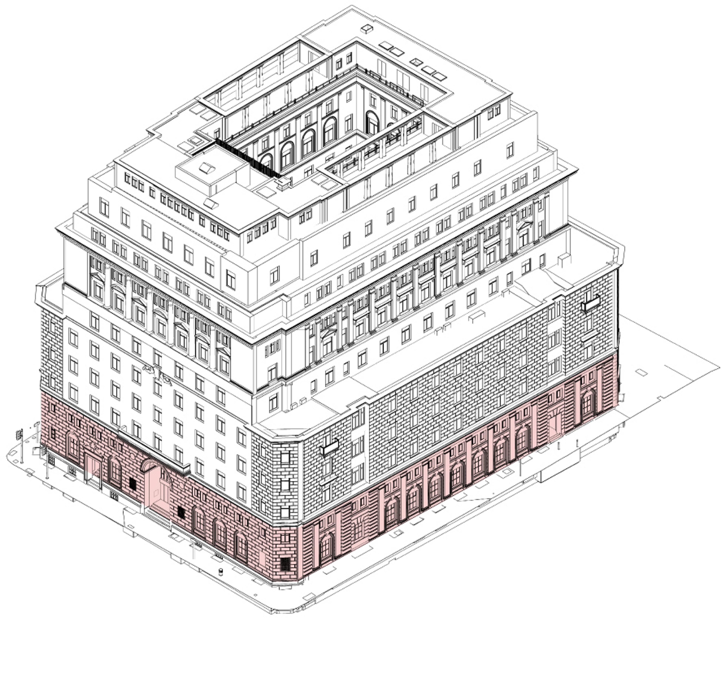
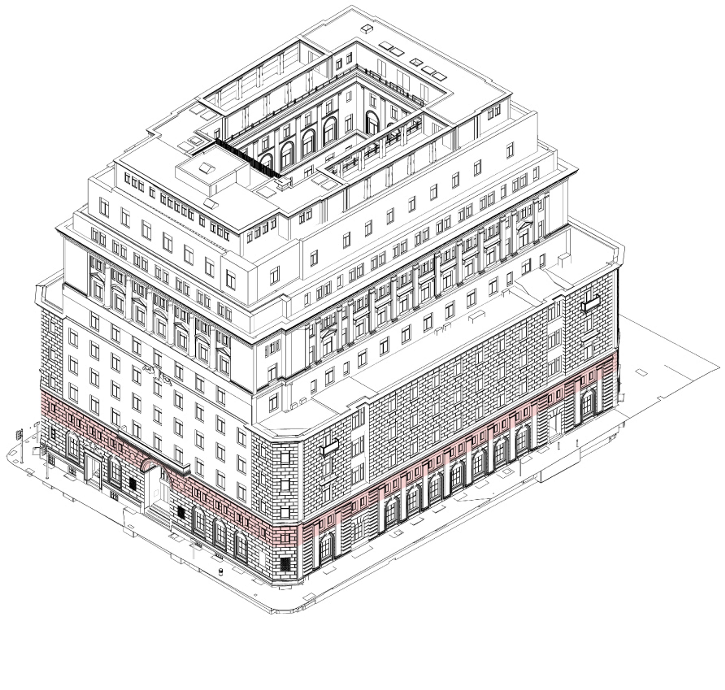
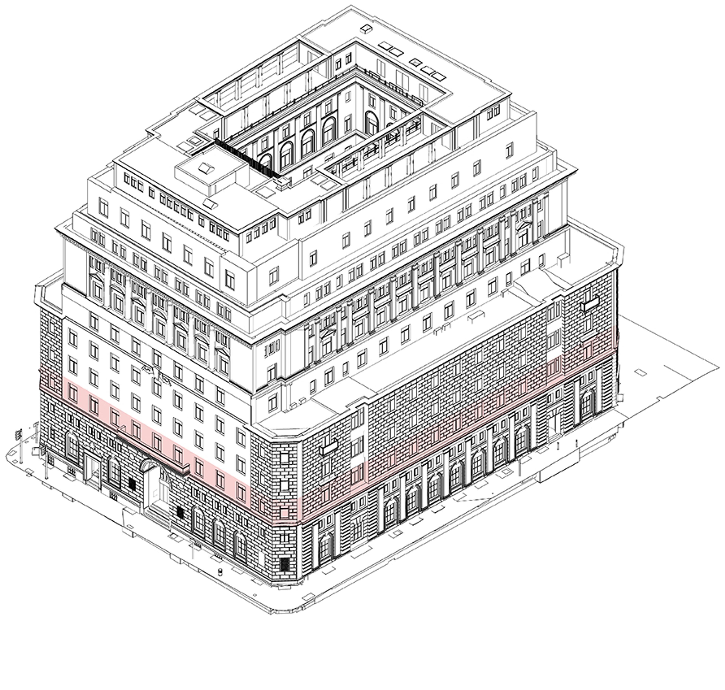
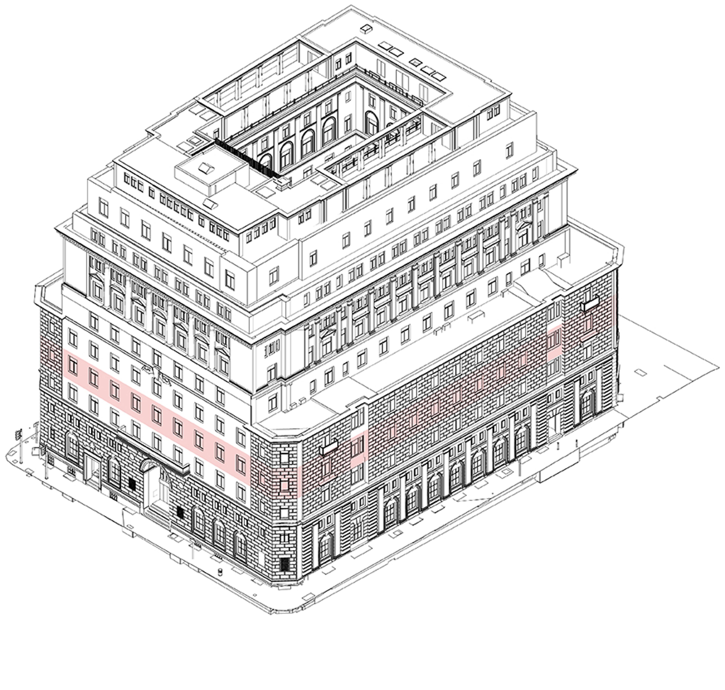
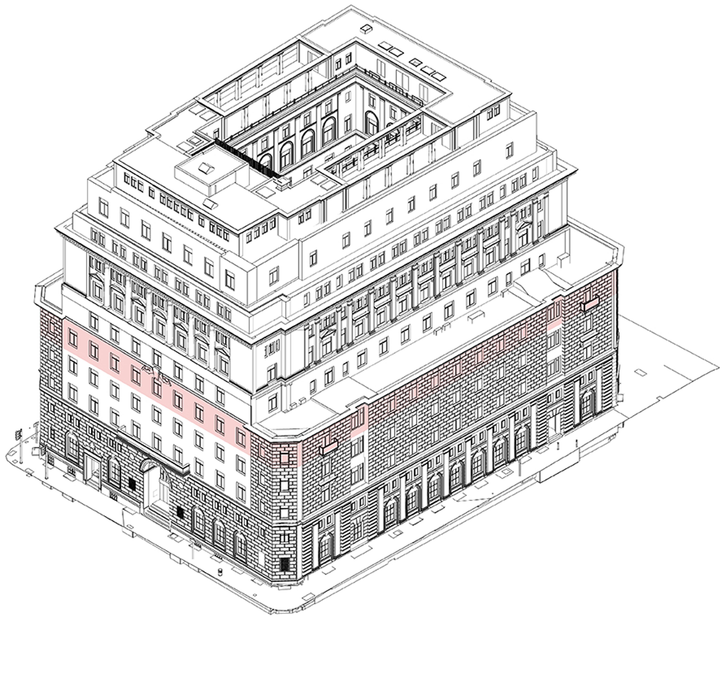
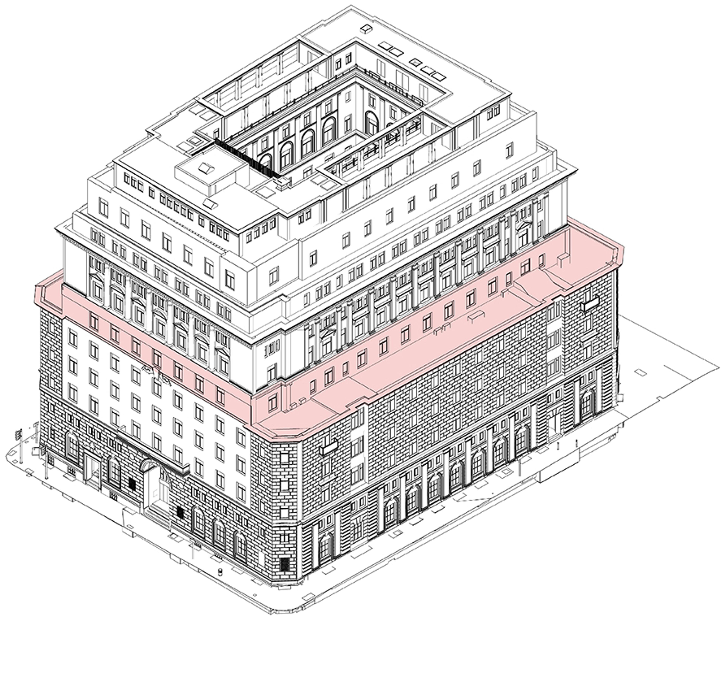
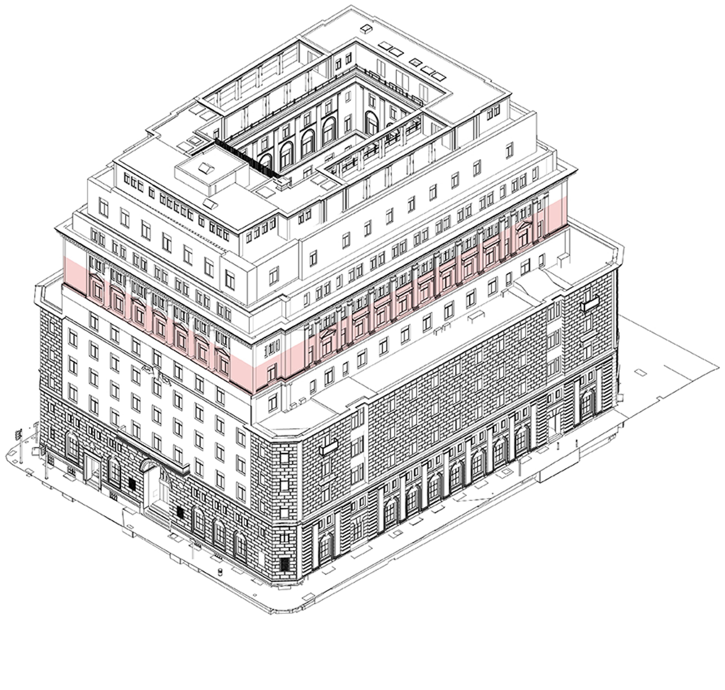
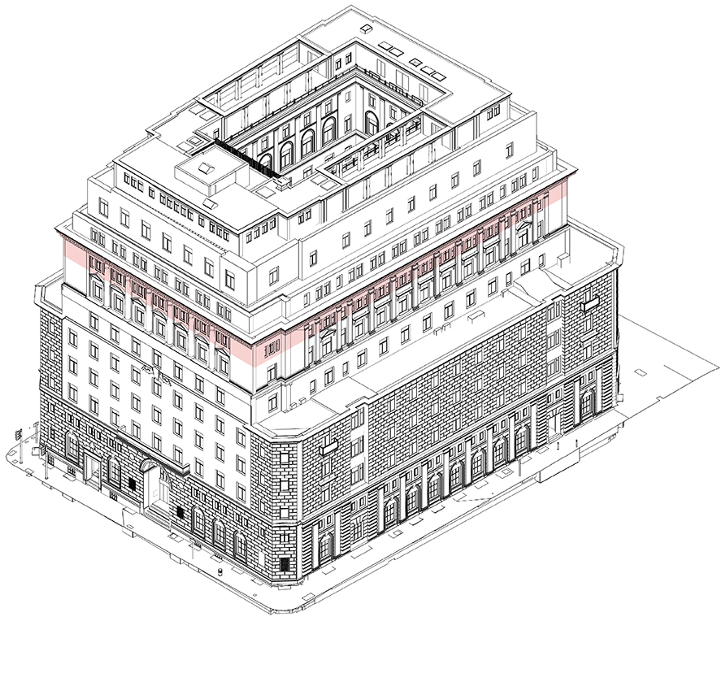
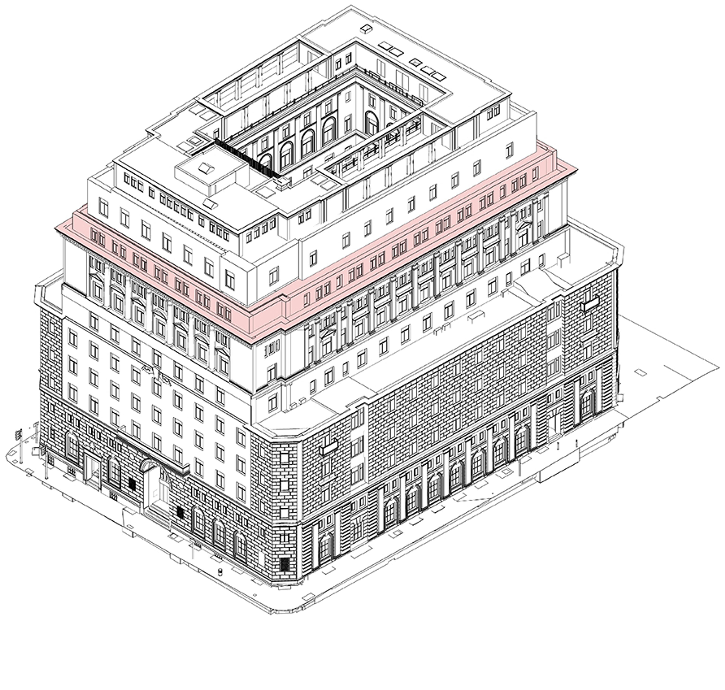
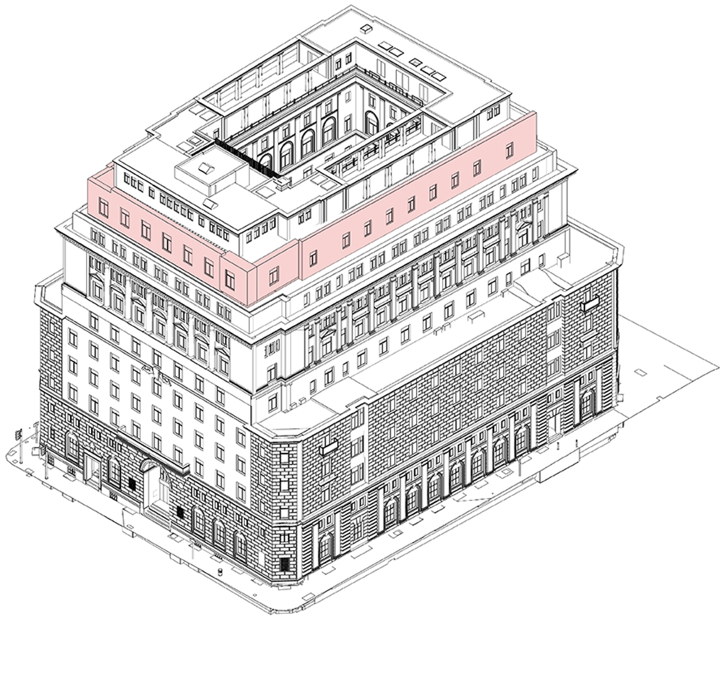
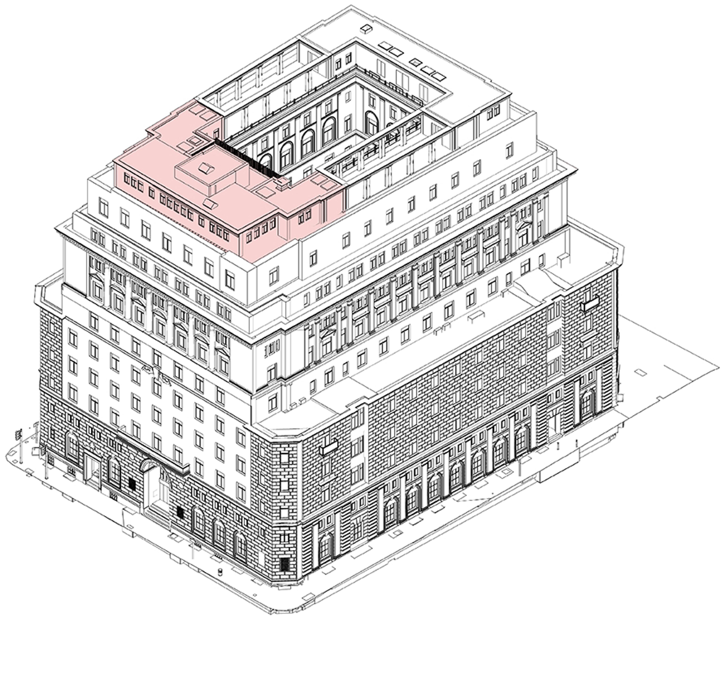
- Flexible(4,230 ft)
- Gym Showers
- Cycle Store
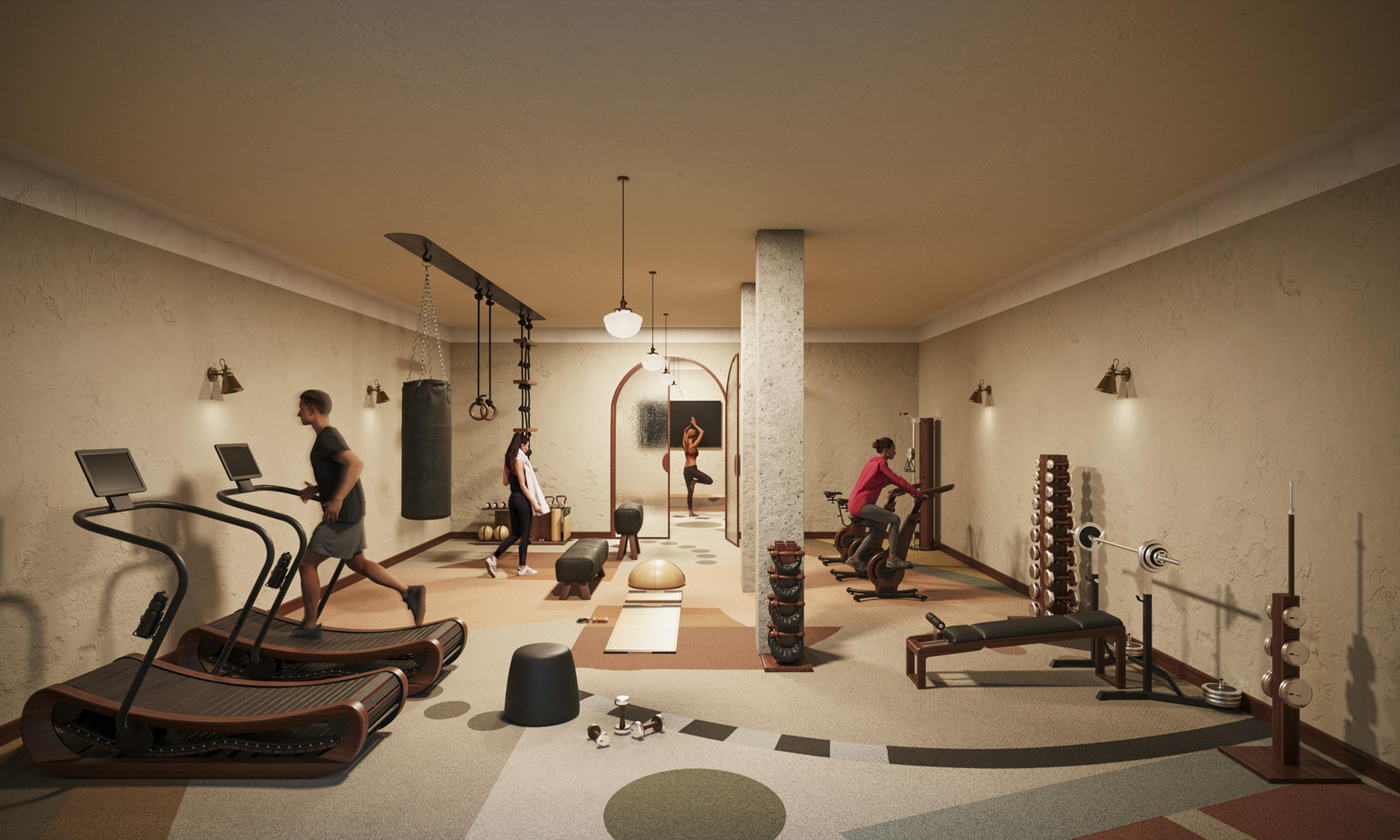
Working well
We want our tenants to build a life at Martins as well as their business. We’ve designed a wide selection of on-tap facilities for the new worker wanting to grow in their wellbeing as well as their career. Our cycle stations, changing facilities, gym space, fitness classes, and outdoor space are open am to pm, available for our tenants to enjoy at their leisure.

Sign up to our Newsletter
Thank you for subscribing
Follow Our Journey
Martins was built to send a message to the world. One of excellence and pride. Our restoration follows the same thesis. Purposed to revive the city’s beloved landmark as a platform for leading companies, playing a pioneering role on the world stage.
A monumental moment in history
Please enter your name and email address to download our pre-opening brochure.
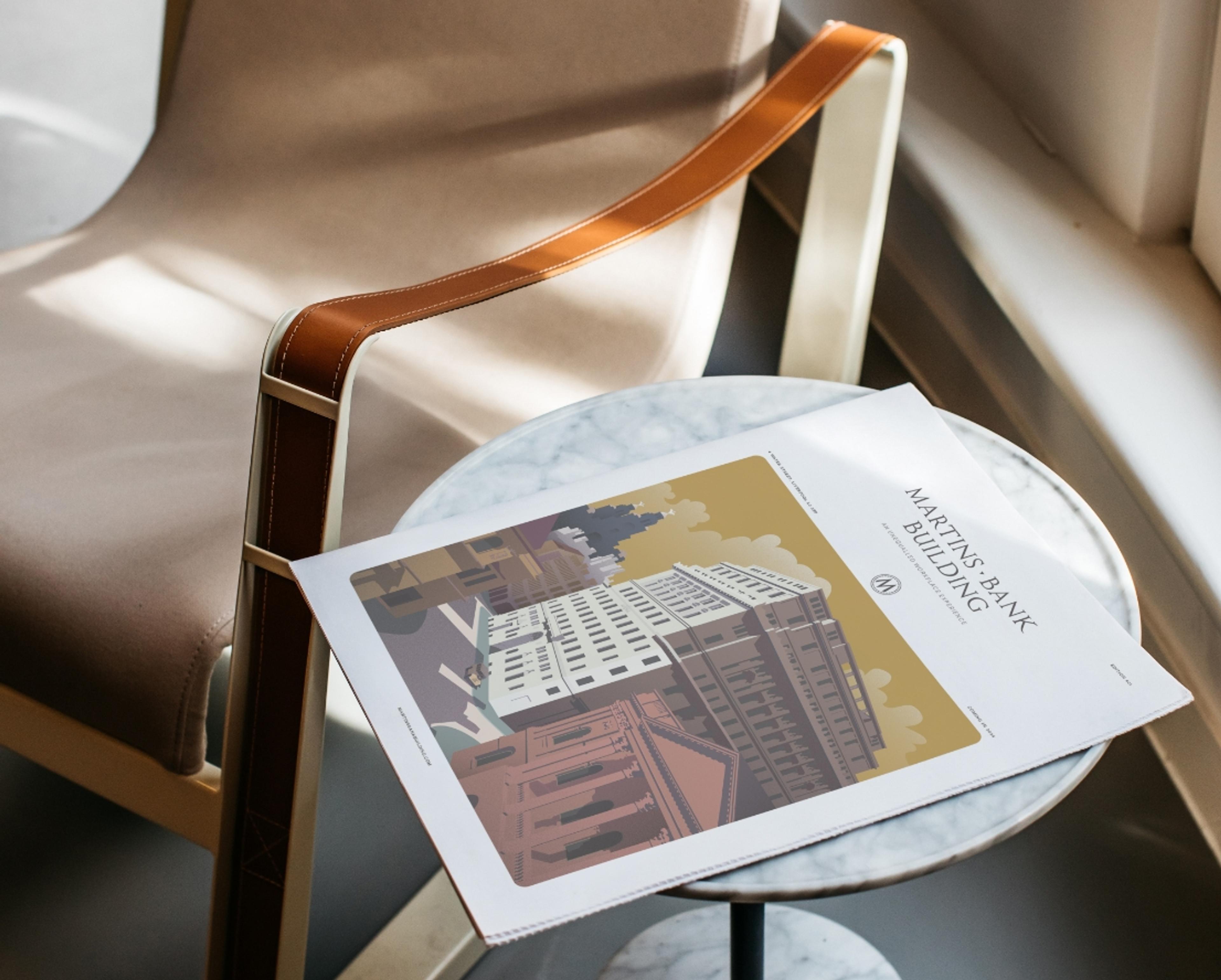
Explore your future with Martins
Please enter your name and email address and we
will be in touch with available times.
