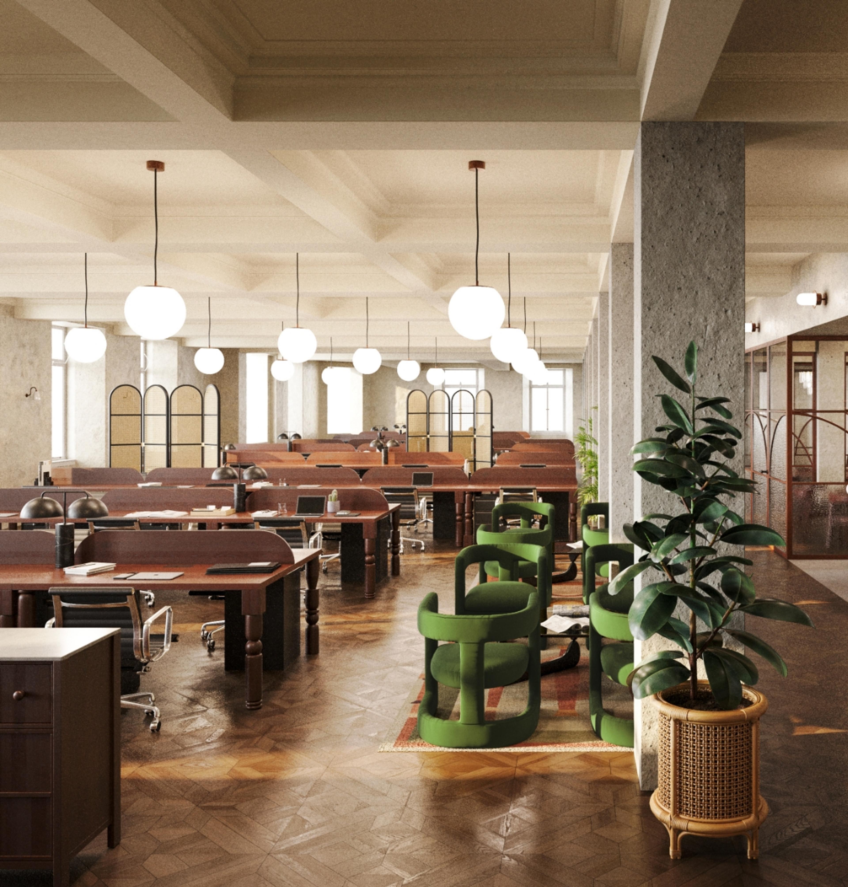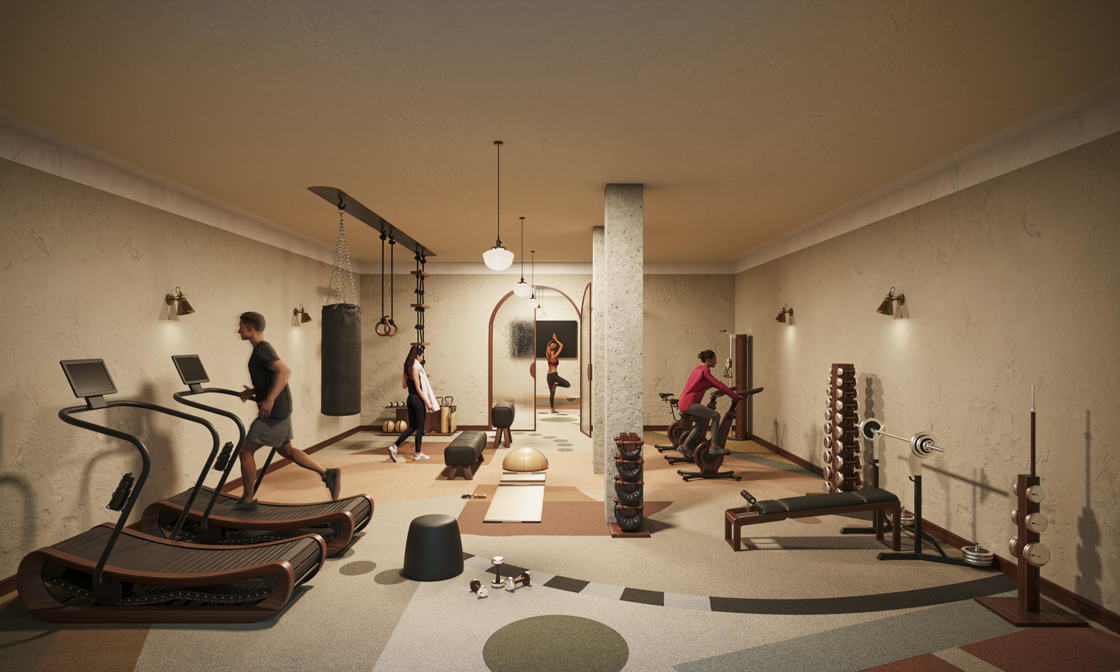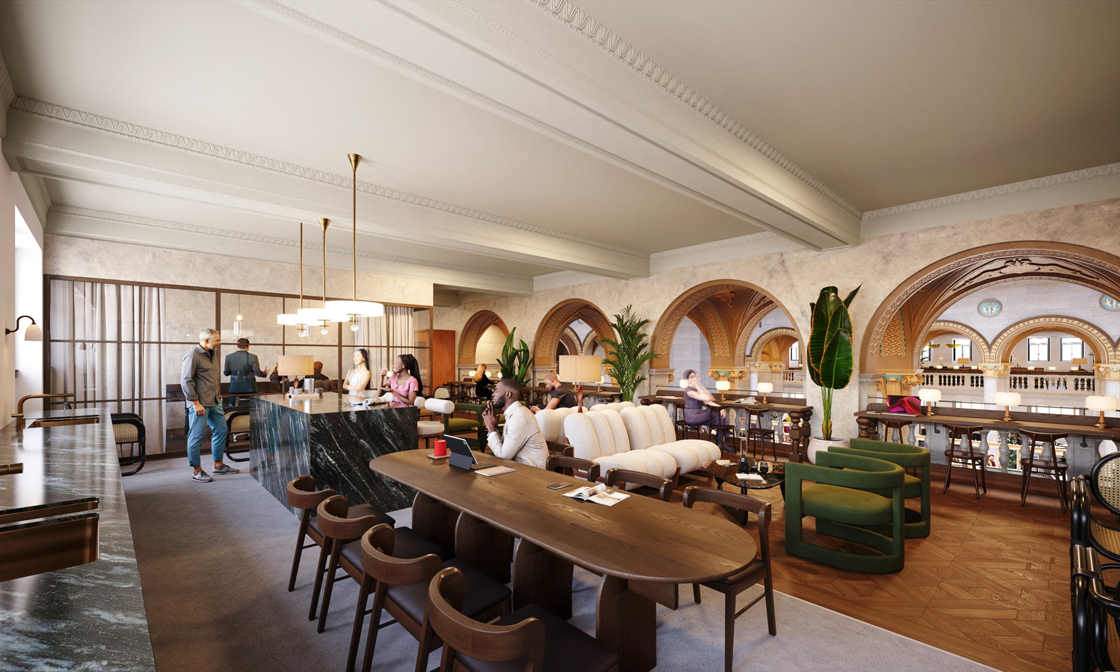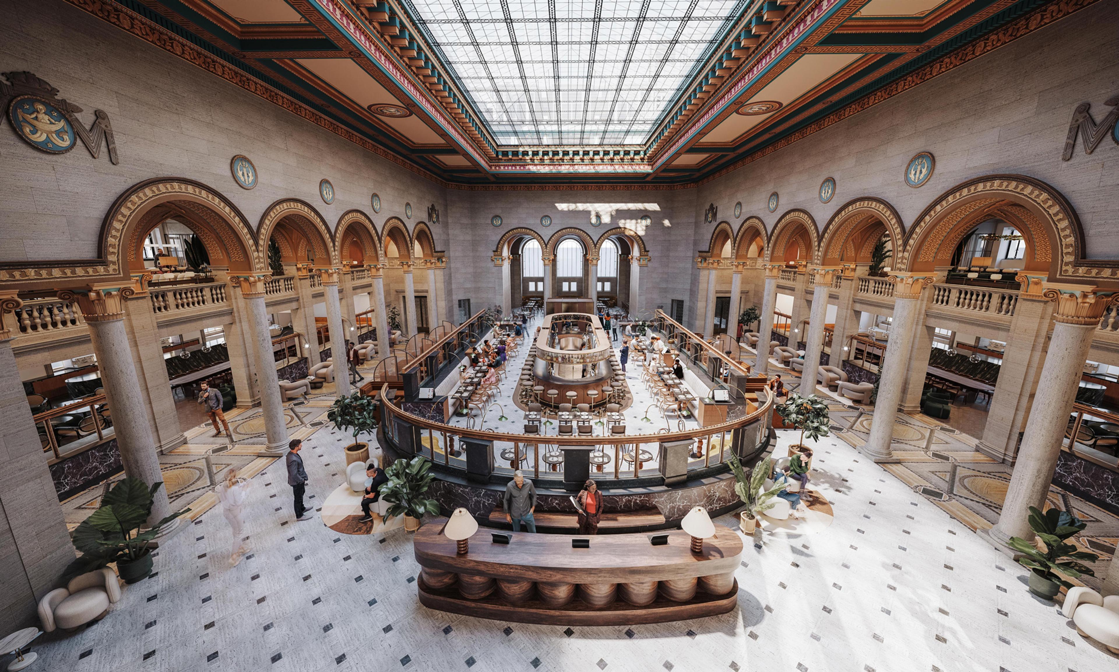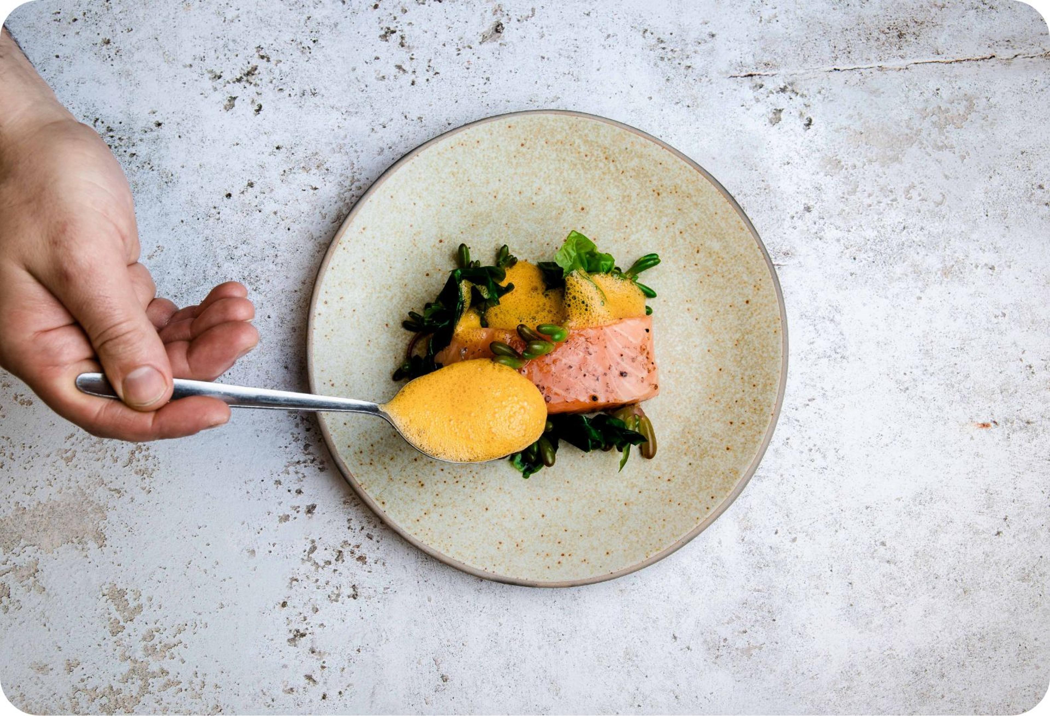Floor Plans
Available Space
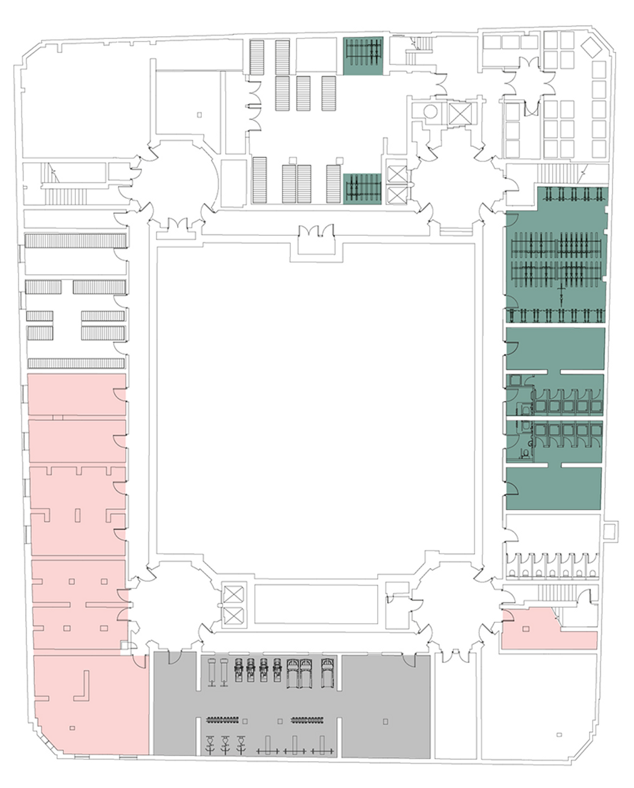
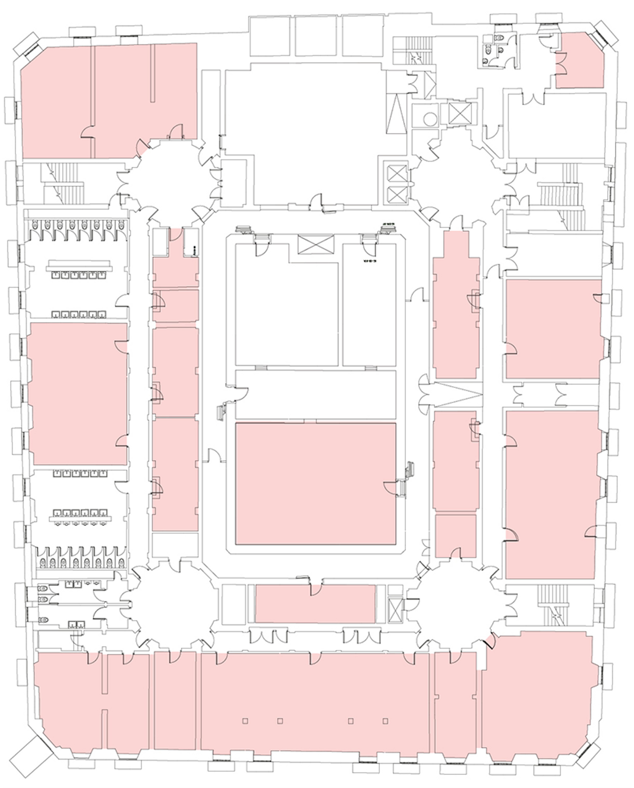
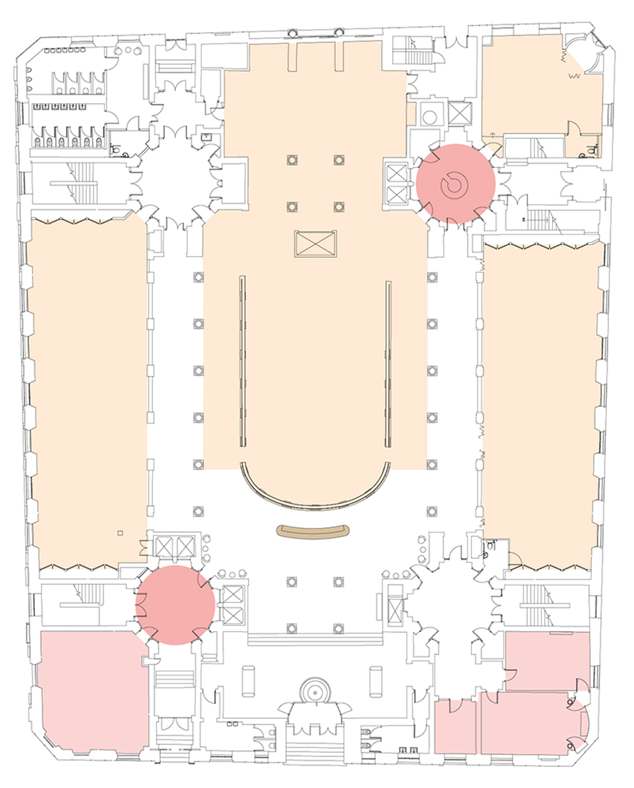
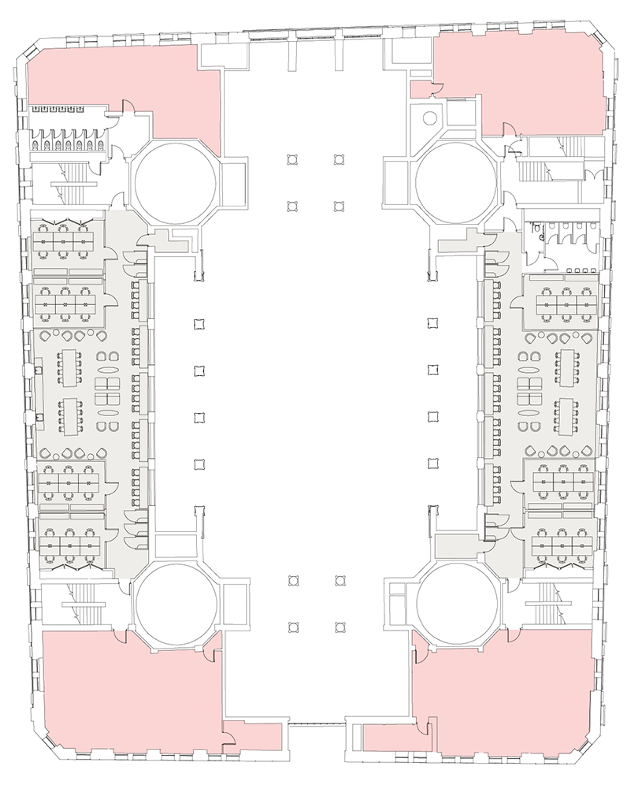
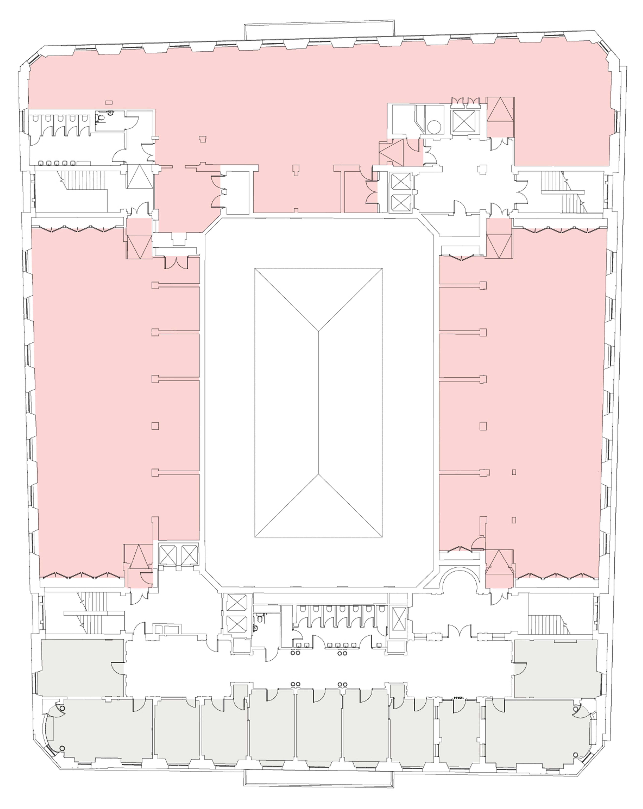
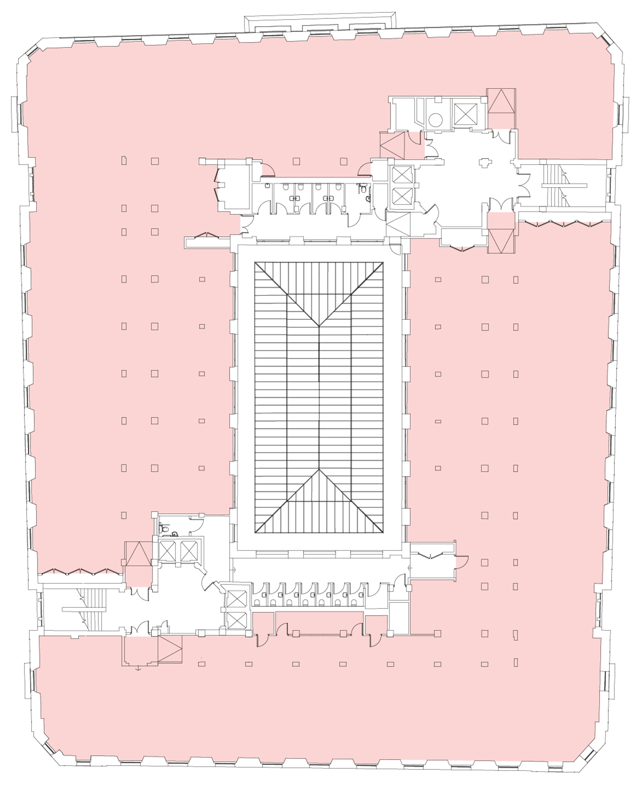
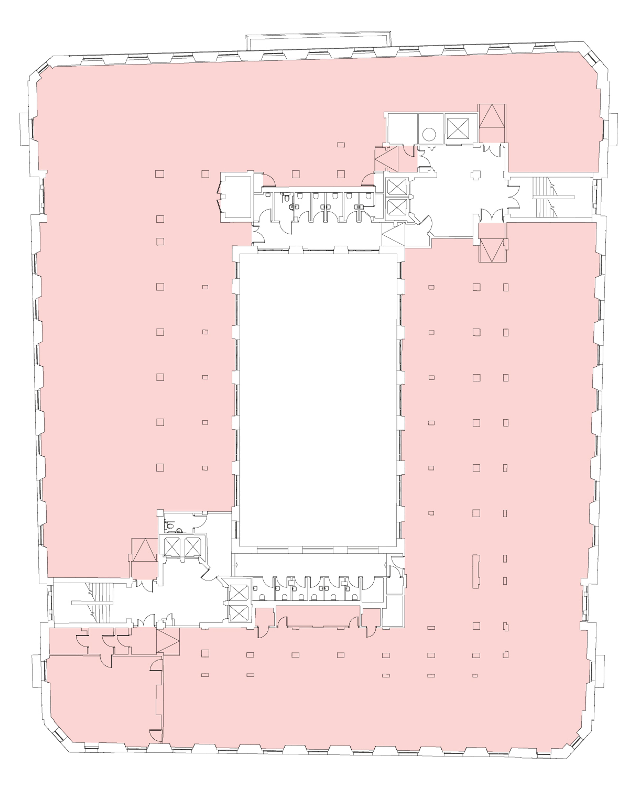
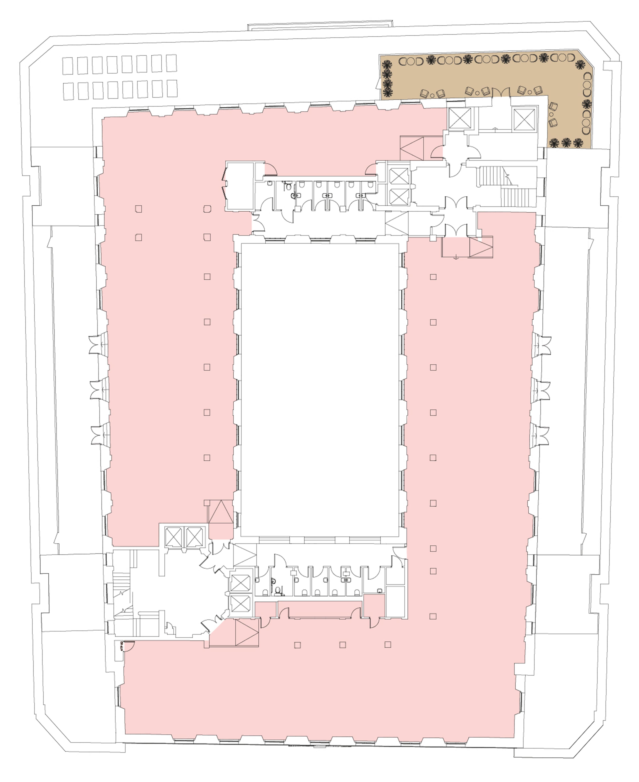
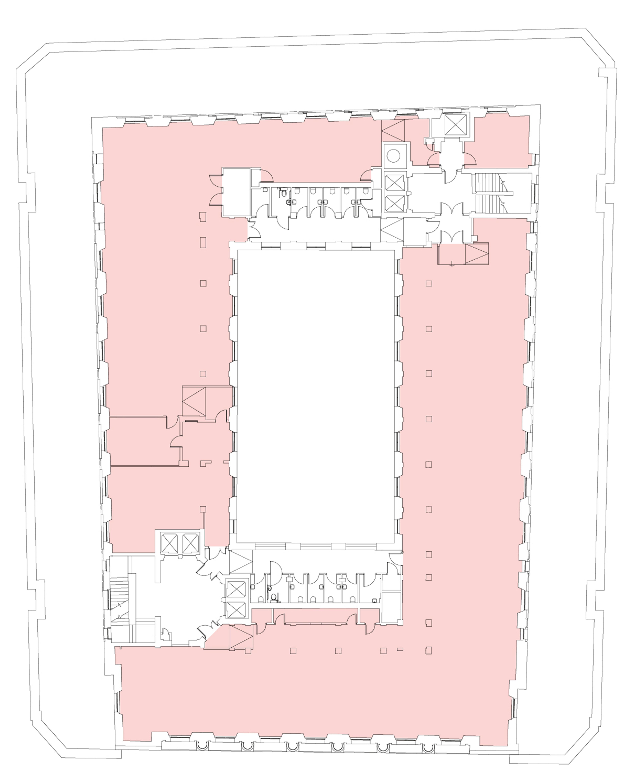
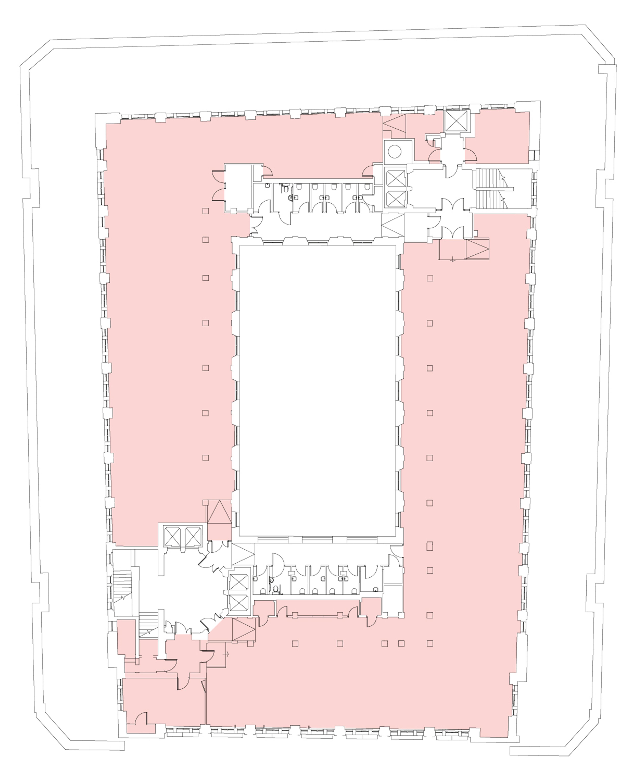
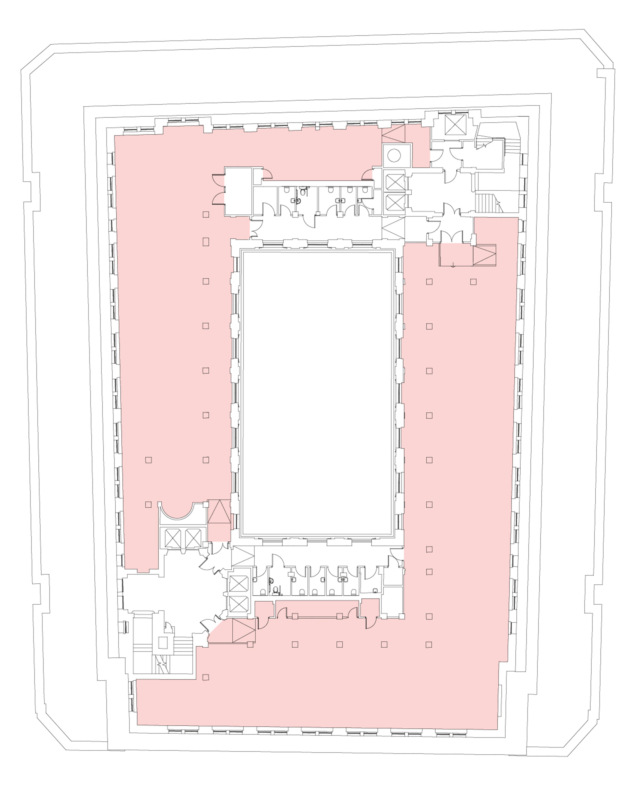
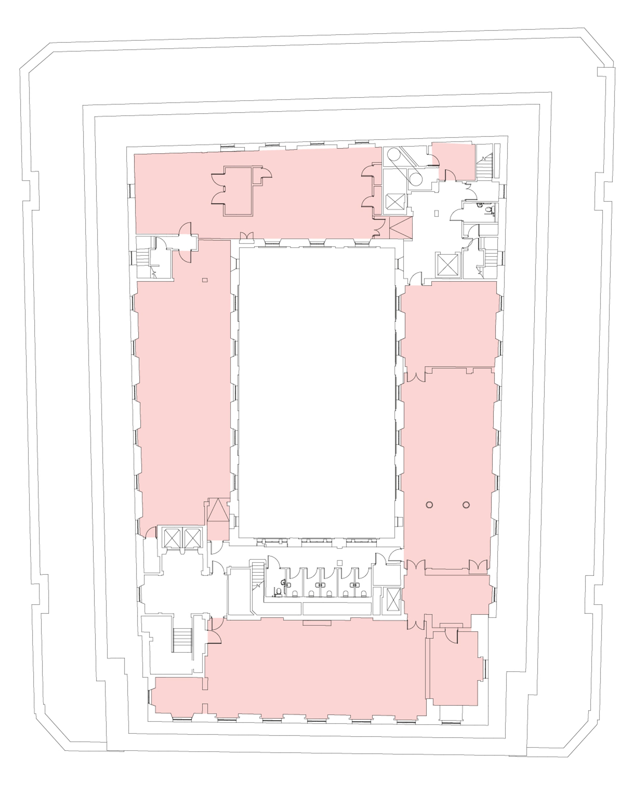
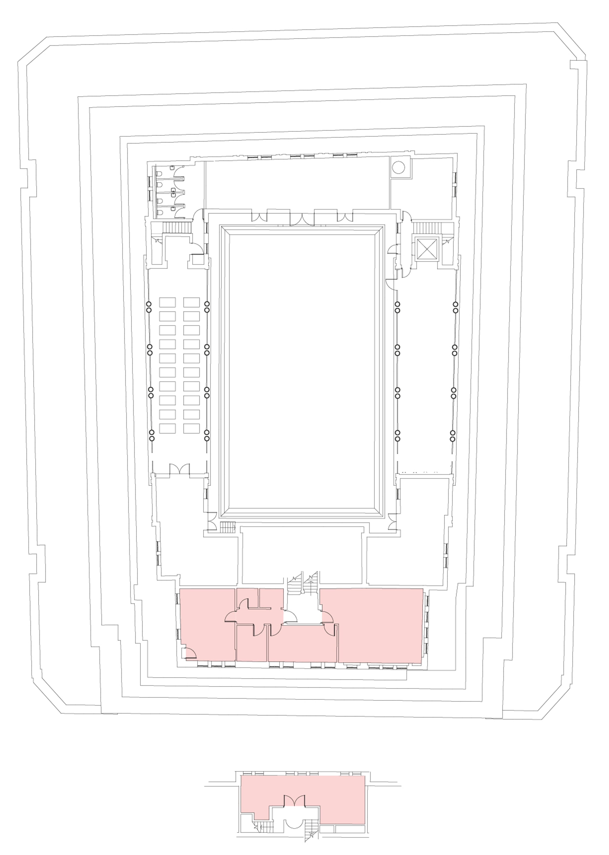
Area Schedule
Floor
Area
(SQ FT)
Use
Basement
4,230
Flexible
Lower Ground
11,389
Flexible
Ground
1,58213,627
OfficesRestaurant Bar & Café
Mezzanine
4,3814,628
CoworkingOffices
First
10,6442,649
OfficeCoworking
Second
17,298
Office
Third
17,513
Office
Fourth
12,2811,841
OfficeTerraces
Fifth
10,064
Office
Sixth
10,161
Office
Seventh
8,762
Office
Eighth
6,867
Office
Ninth
1,453
Office
Total
143,417
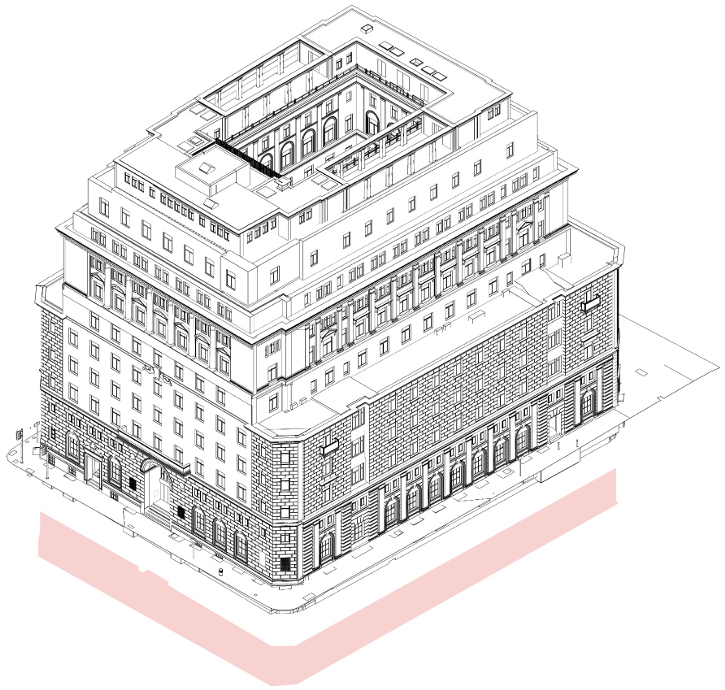
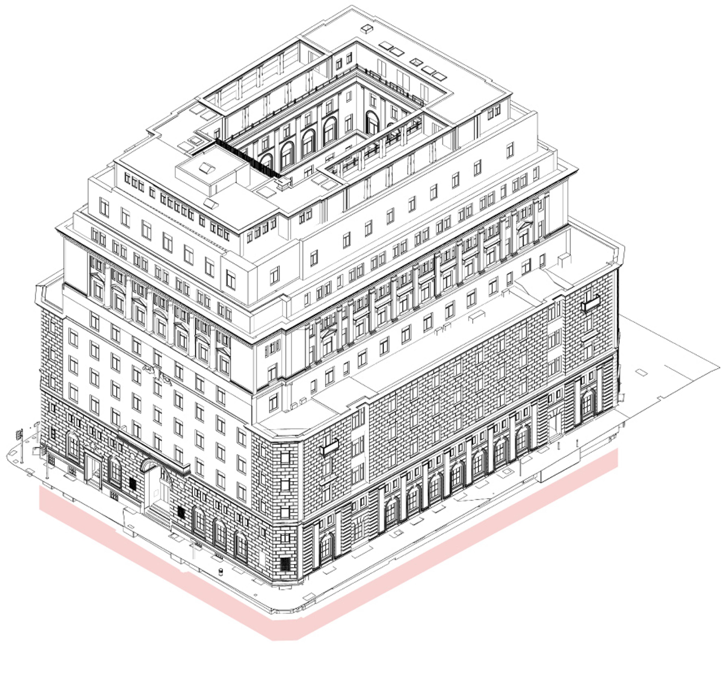
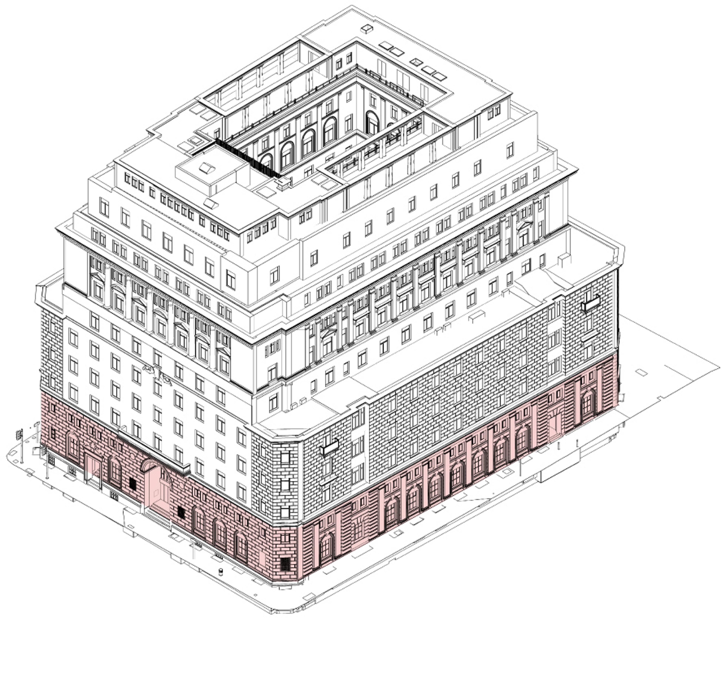
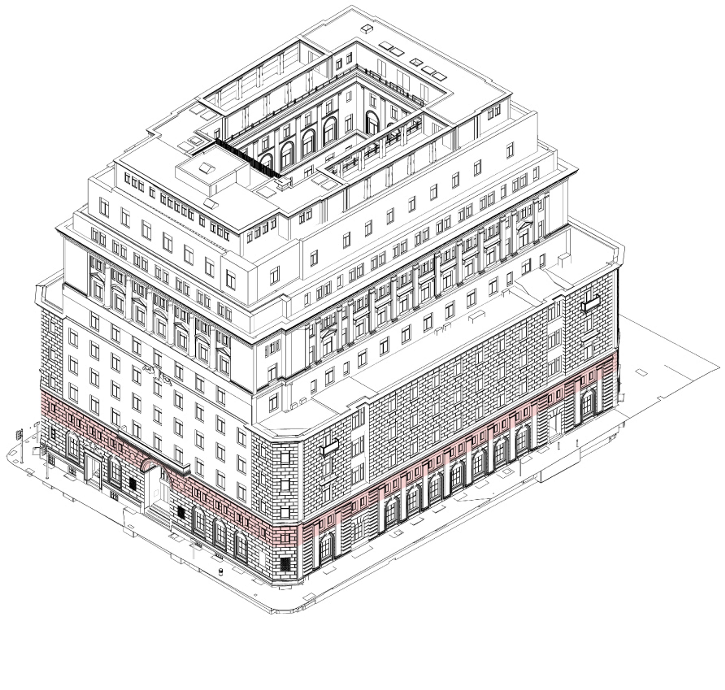
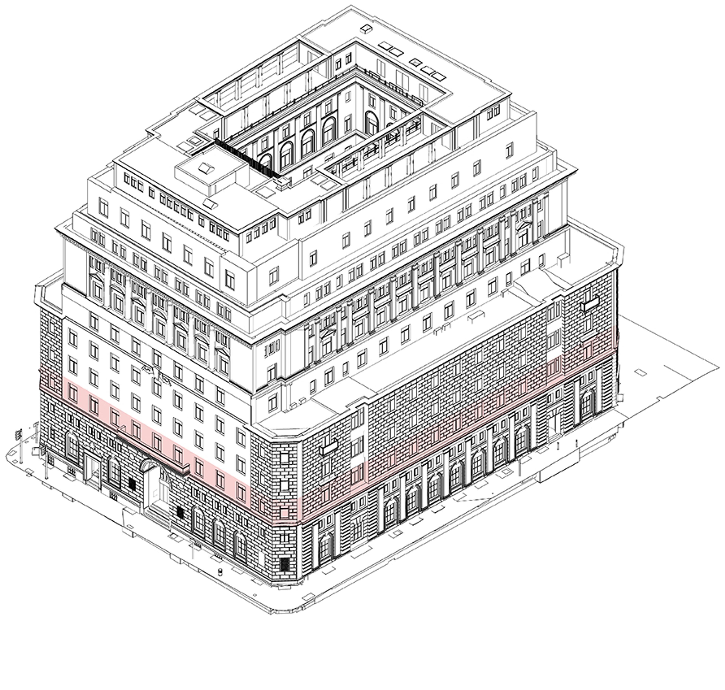
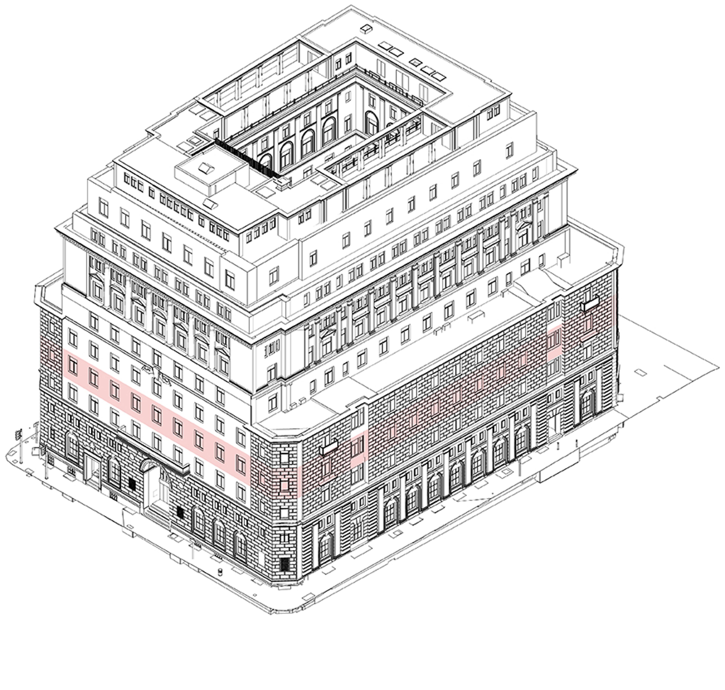
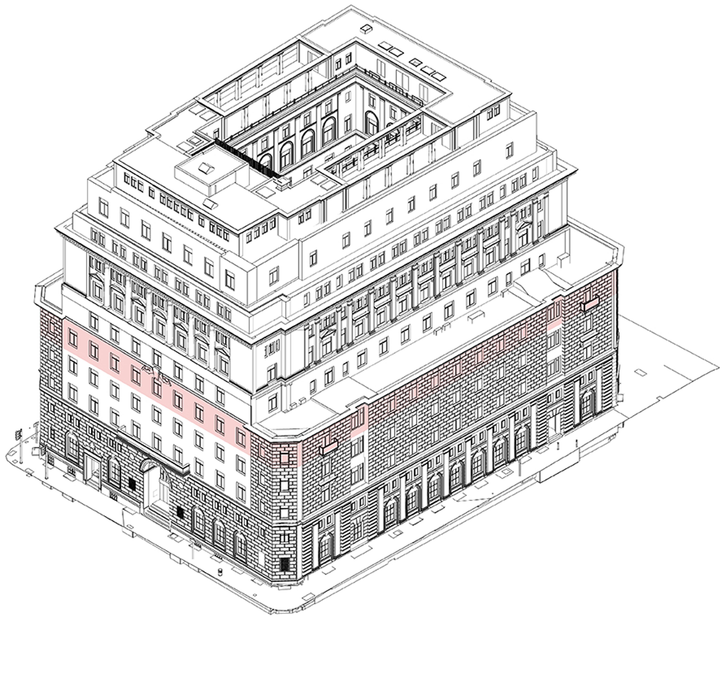
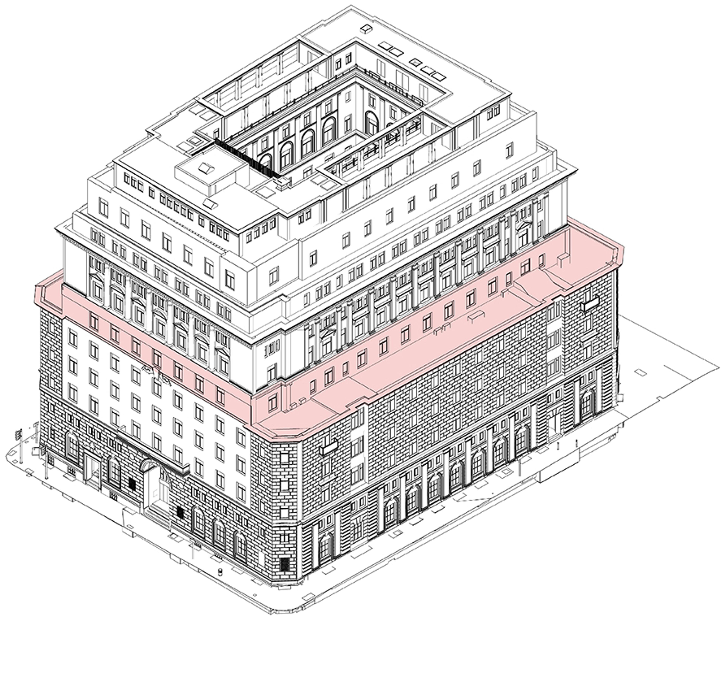
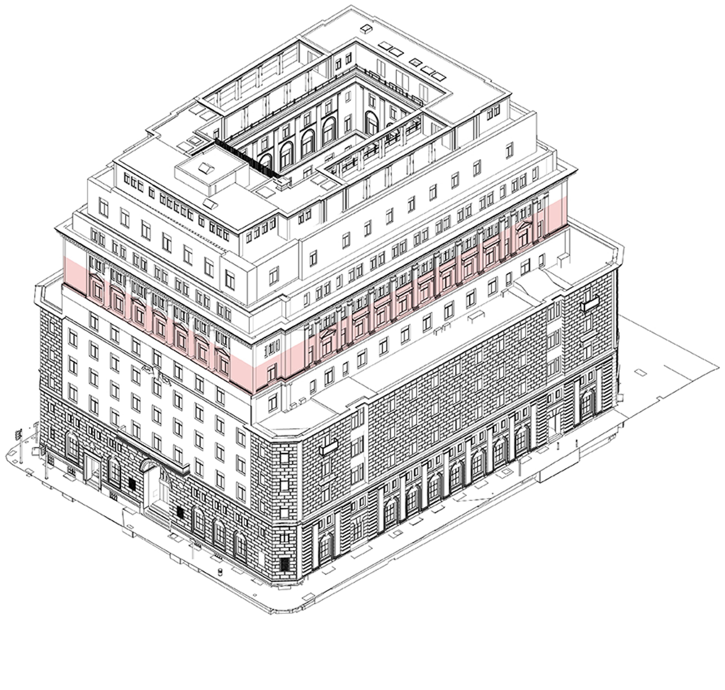
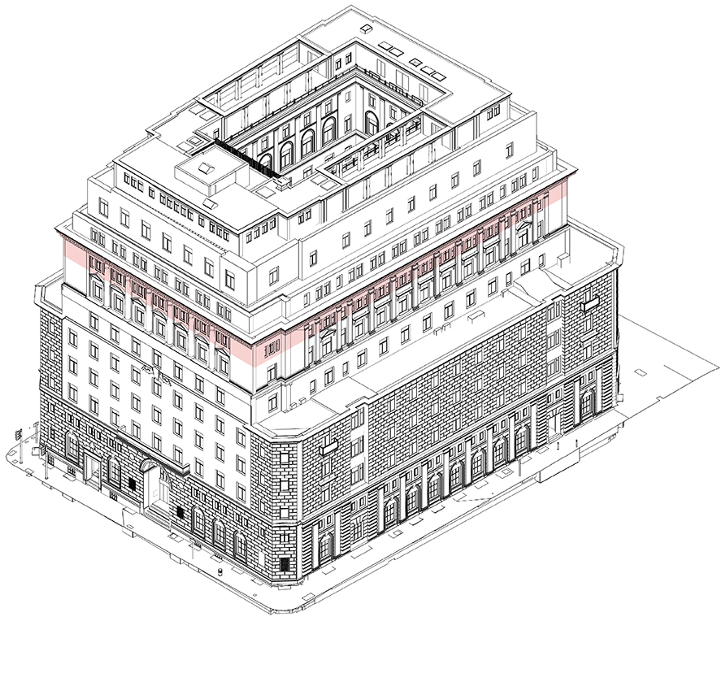
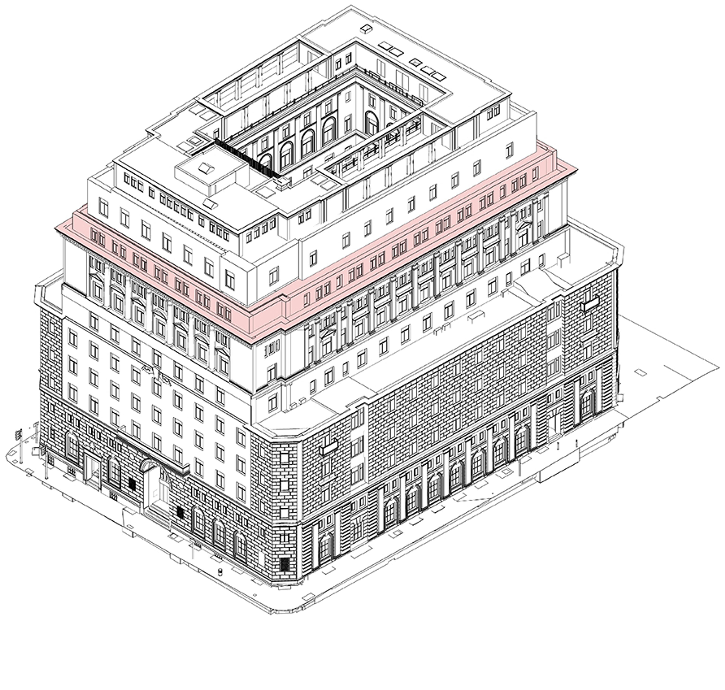
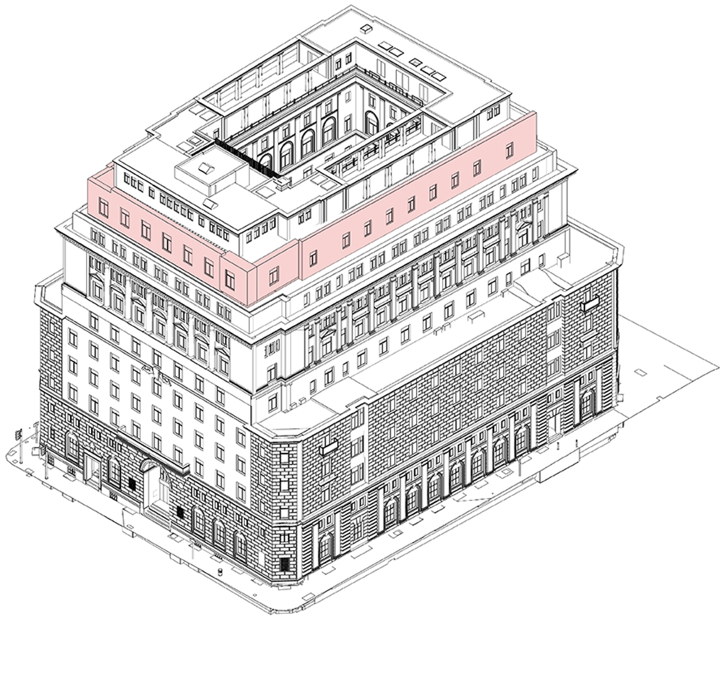
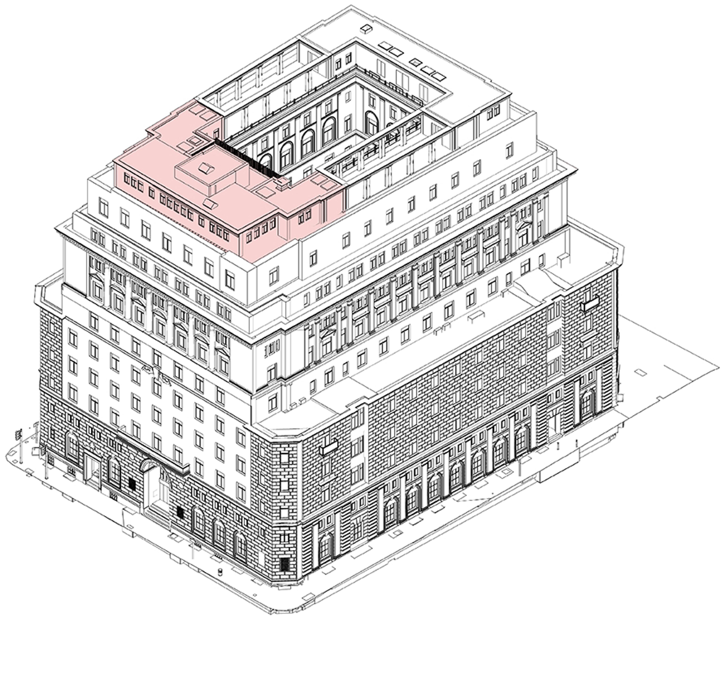
Lower Ground
- Flexible(11,389 ft)

Flexible space
The ground floor banking hall will host Liverpool’s finest, all-day dining restaurant. Providing outstanding dishes in a spectacular setting, whether it’s an early breakfast, a client lunch, or team dinner. Our restaurant will be the beating heart of life at Martins.


Sign up to our Newsletter
Thank you for subscribing
Follow Our Journey
Martins was built to send a message to the world. One of excellence and pride. Our restoration follows the same thesis. Purposed to revive the city’s beloved landmark as a platform for leading companies, playing a pioneering role on the world stage.
A monumental moment in history
Please enter your name and email address to download our pre-opening brochure.
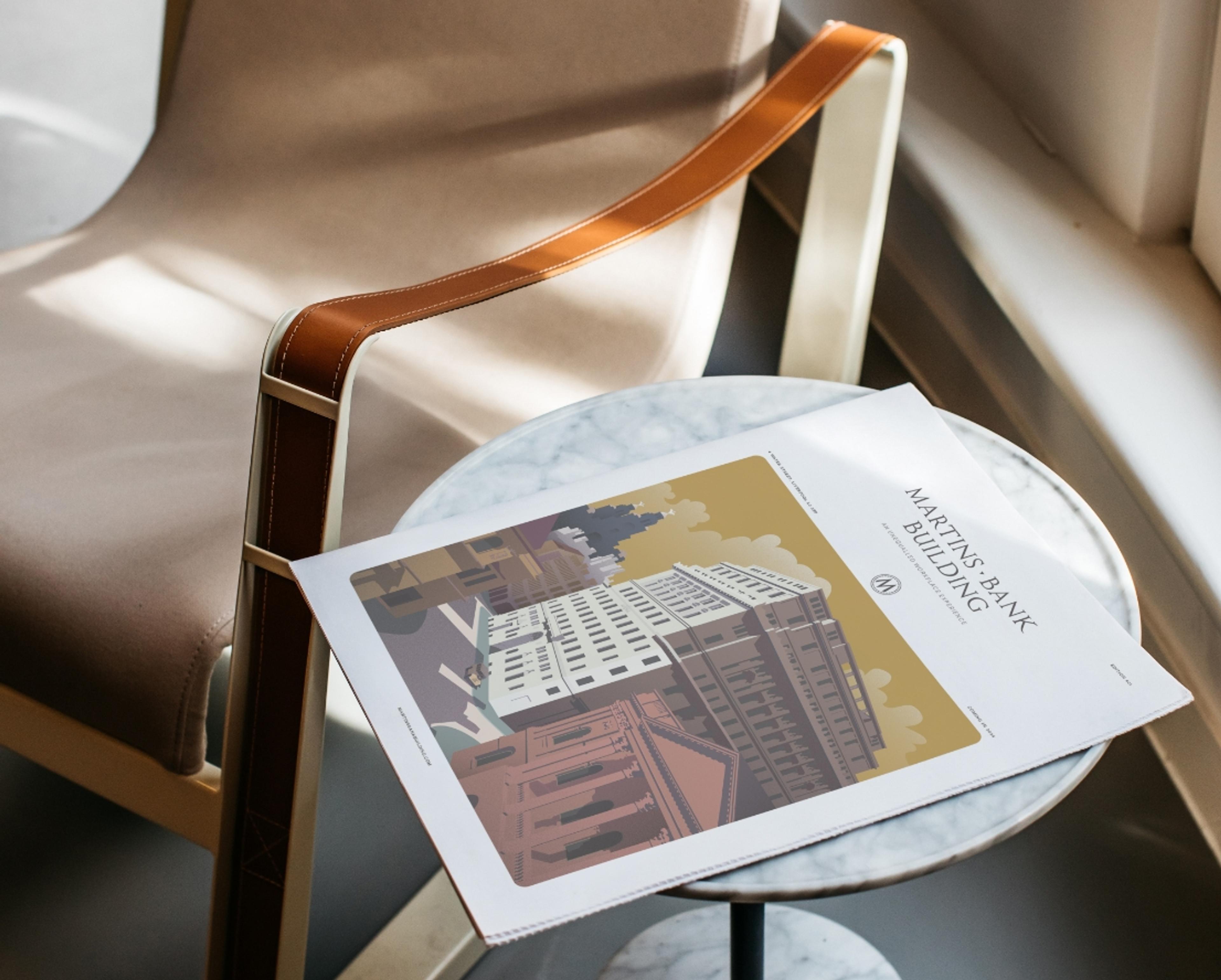
Explore your future with Martins
Please enter your name and email address and we
will be in touch with available times.
